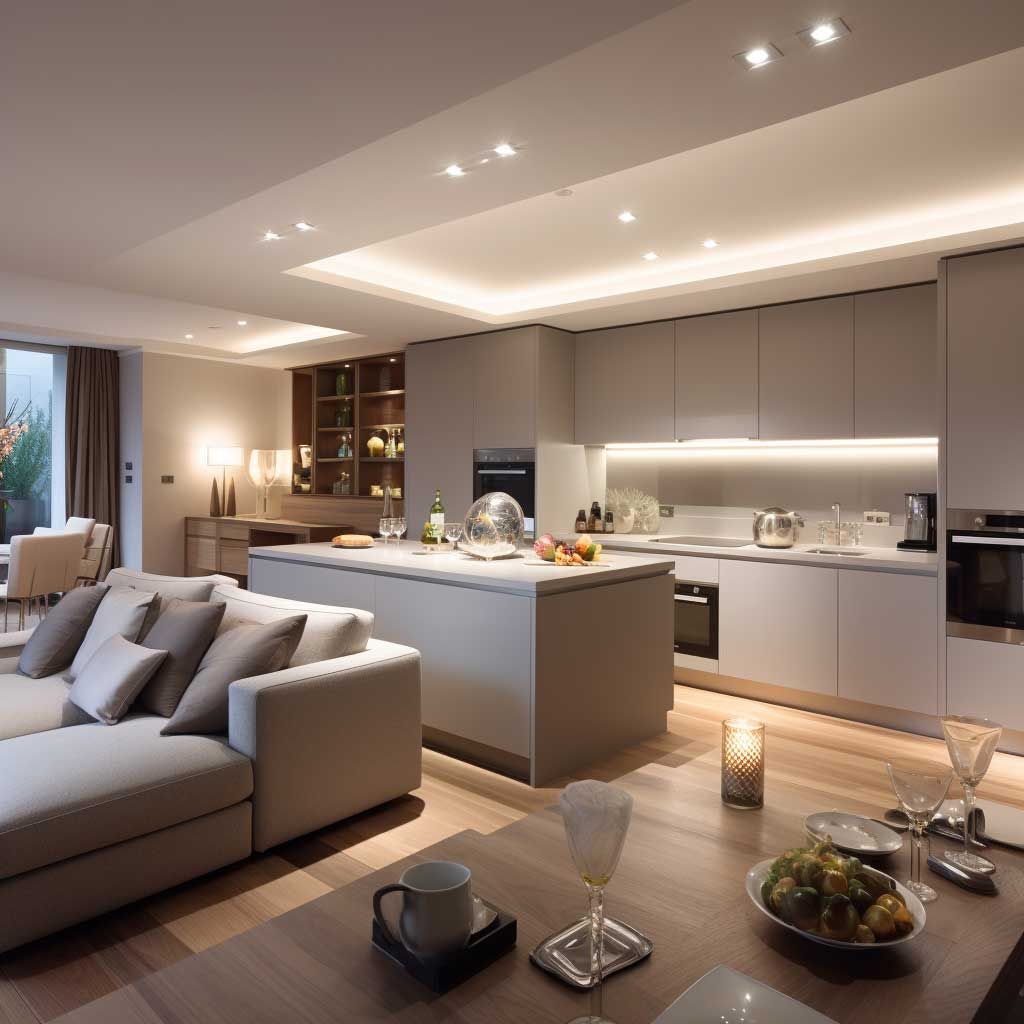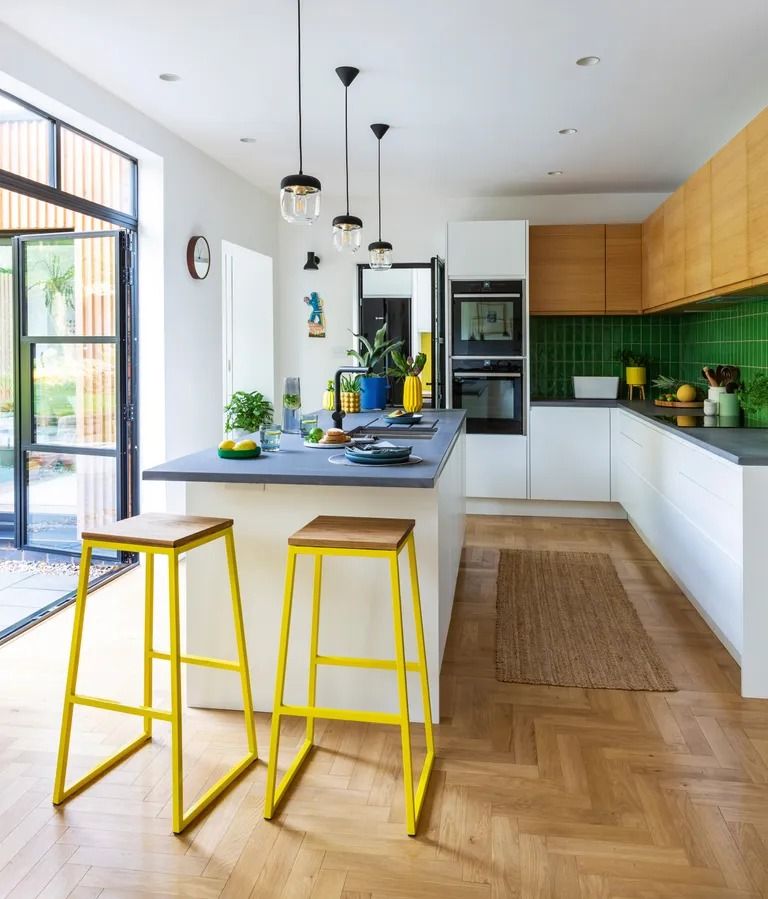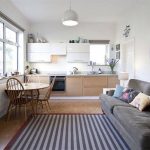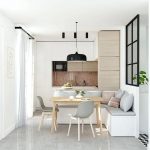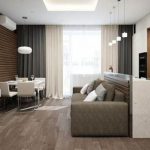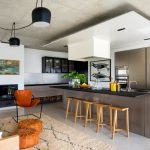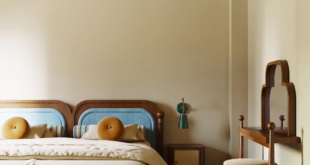One design trend that has been gaining popularity in recent years is the small open kitchen living room layout. This layout is ideal for small apartments or homes where space is limited, as it combines two essential rooms into one cohesive and functional space. Here are some small open kitchen living room design ideas to help you make the most of your space.
One key element of a successful small open kitchen living room design is maximizing natural light. By keeping windows unobstructed and using light colors in both the kitchen and living room areas, you can create a bright and airy space that feels larger than it actually is. Consider adding mirrors to reflect light and visually expand the space even further.
Another important aspect to consider is the use of multifunctional furniture. In a small open concept space, every piece of furniture needs to serve a purpose. Look for pieces that can be used for storage, seating, and even as dividers to separate the kitchen from the living room area. This will help maximize the functionality of your space without making it feel overcrowded.
When it comes to the layout of your small open kitchen living room, consider creating distinct zones for different activities. For example, you could have a cozy seating area for relaxing in the living room, a dining area for meals, and a compact but efficient kitchen space for cooking. By clearly defining these zones, you can create a sense of organization and flow in your small space.
To visually separate the kitchen from the living room area, consider using different materials and finishes. For example, you could use a different countertop material in the kitchen, or paint the kitchen cabinets in a contrasting color to the living room walls. This subtle differentiation will help define each area while maintaining a cohesive overall design aesthetic.
In a small open kitchen living room layout, storage is key. Look for creative storage solutions such as floating shelves, built-in cabinets, and hidden storage under seating or in multipurpose furniture. By maximizing storage opportunities, you can keep clutter at bay and maintain a clean and organized space.
Lastly, don’t be afraid to personalize your small open kitchen living room design with unique touches that reflect your personality and style. Whether it’s a bold accent wall, a statement light fixture, or a collection of artwork, adding personal touches will make your space feel like home. Just be sure to keep the overall design cohesive and balanced to avoid overwhelming the space.
 bebadesign Interior Design Ideas
bebadesign Interior Design Ideas
