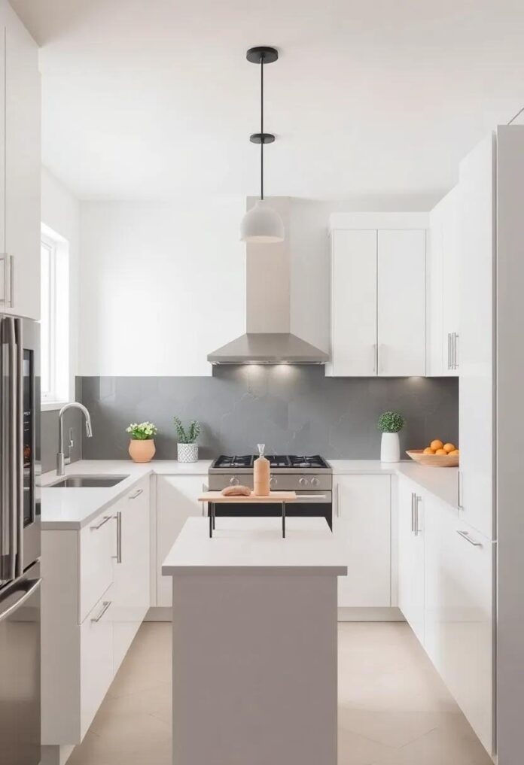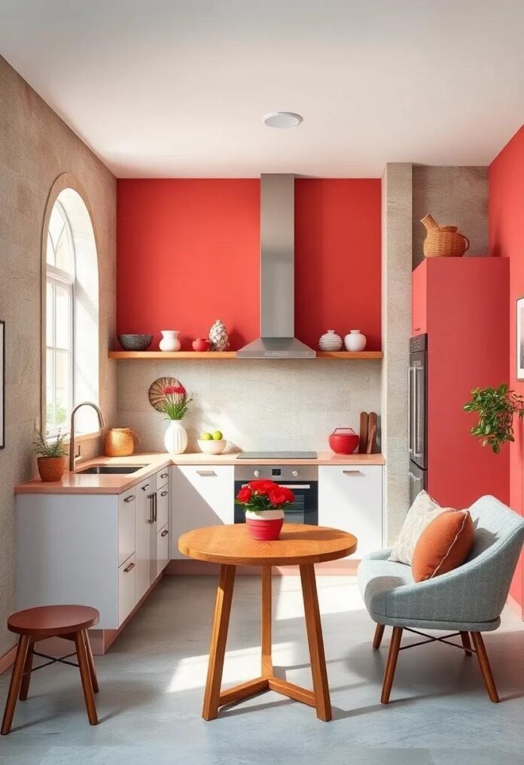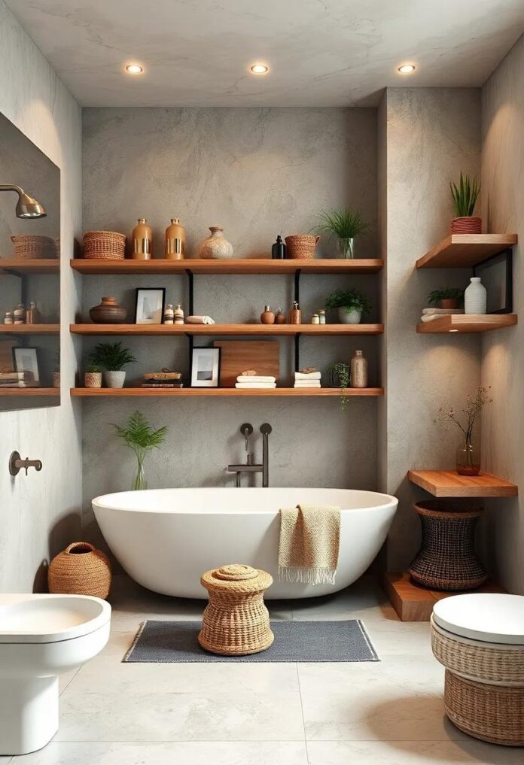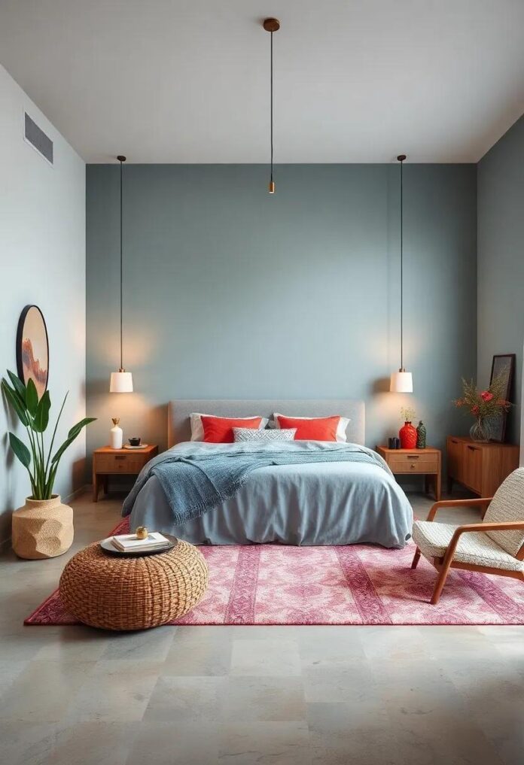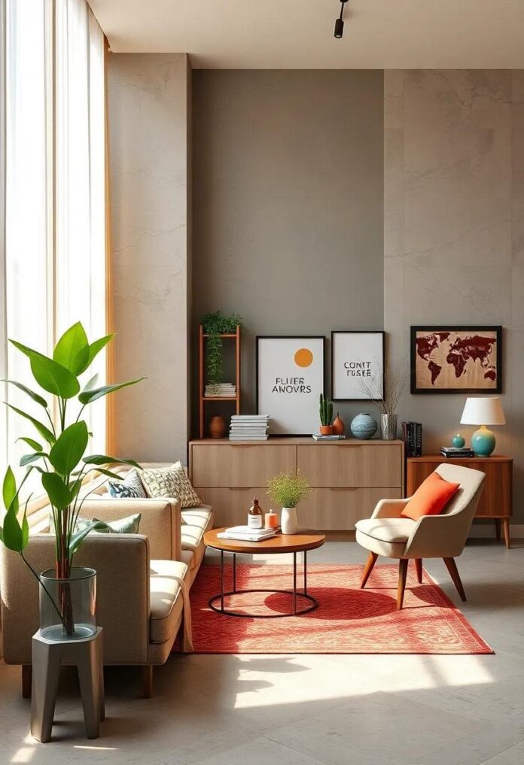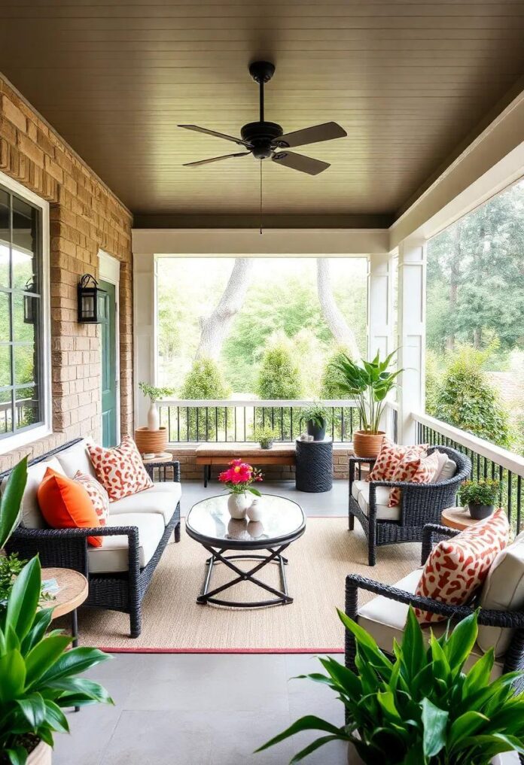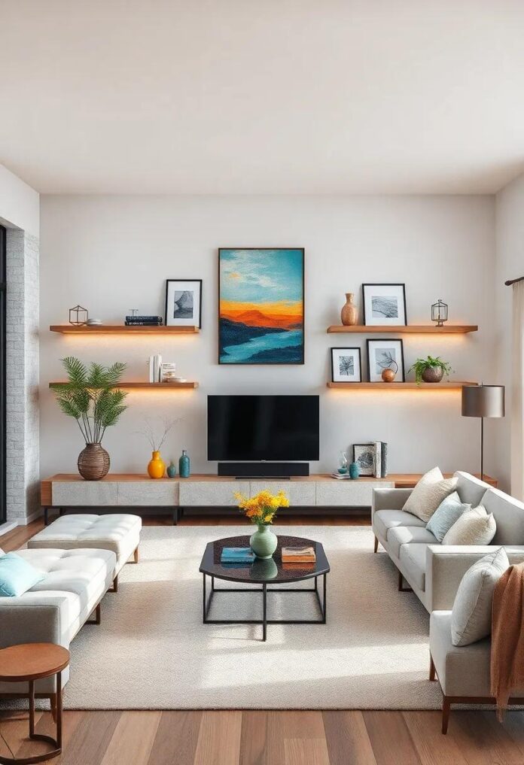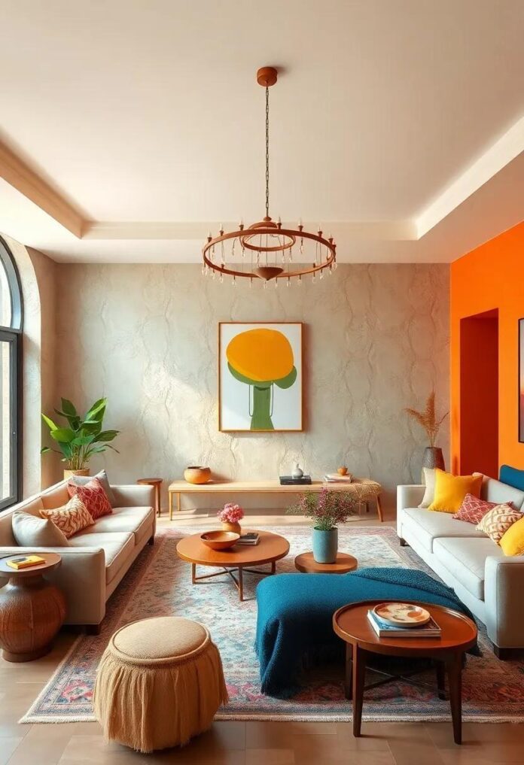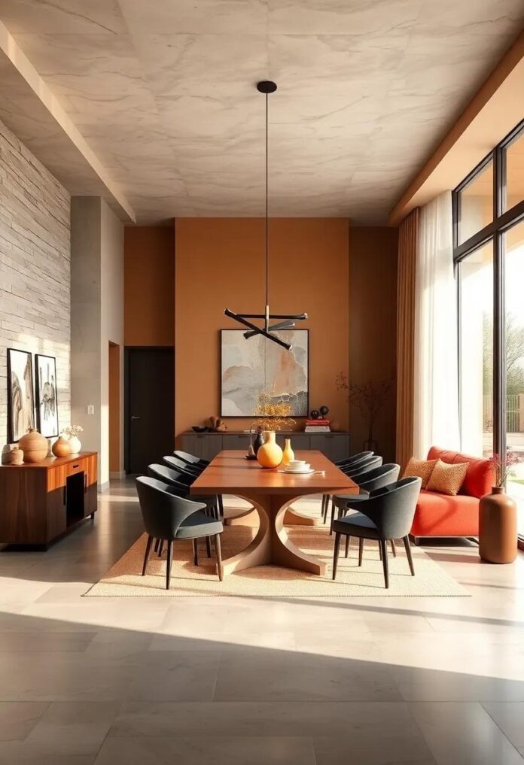In today’s fast-paced world, where the heart of the home often beats strongest in the kitchen, the challenge of maximizing space has become increasingly relevant. Small kitchens can feel limiting, but they also present a unique canvas for creativity and innovation. This article explores an array of inventive design ideas that transform compact cooking areas into functional and stylish havens. From clever storage solutions to versatile furnishings, we’ll uncover how thoughtful design can not onyl enhance the usability of small kitchens but also infuse them with personality and charm. Join us as we dive into a world of possibilities where every inch counts,and discover how to make your small kitchen not just work,but thrive.
Maximizing Vertical Space With Overhead Storage Solutions
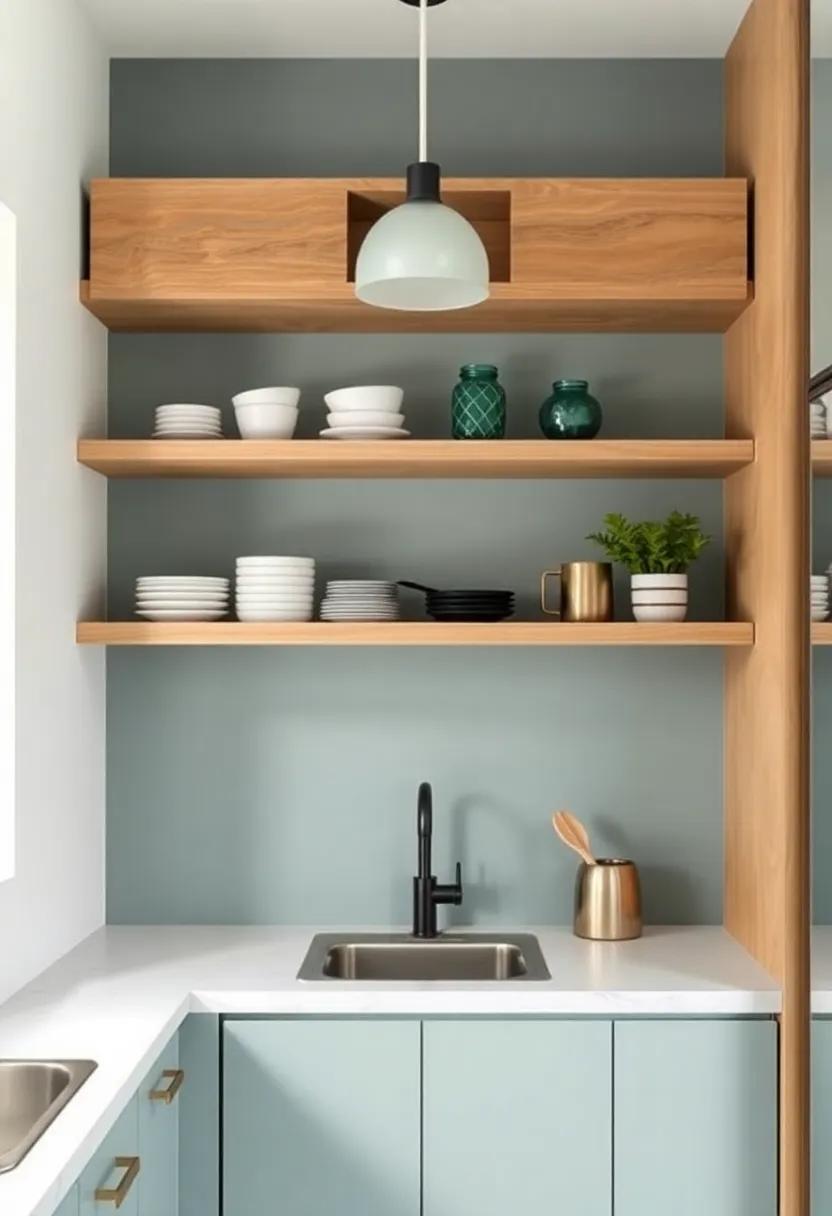
To truly optimize your kitchen’s potential,incorporating overhead storage is essential. This not only draws the eye upwards, creating the illusion of a larger space, but it also keeps essential items within easy reach. open shelving made from wood or metal can serve as a stunning display for frequently used dishes or decorative items like jars of spices and cookbooks. Consider hanging pot racks or ceiling-mounted hooks to store your cookware while making a chic statement. Additionally, installing cabinetry that extends to the ceiling can provide ample storage for less frequently used items, keeping your countertops clutter-free.
For those tricky spots and corners, corner shelves and pull-down racks can be designed to fit into otherwise unusable areas. If you are crafty, consider creating your own overhead storage solutions using repurposed materials—think a vintage wooden ladder hung from the ceiling or a series of simple wooden crates. Moreover, adding lighting under these overhead units not only enhances functionality but can create a warm ambiance in your kitchen.The choice of materials and design should align with your overall kitchen theme, ensuring that storage becomes an integral part of your design rather than an afterthought.
Embracing Minimalism: The Beauty of Simple Kitchen Designs
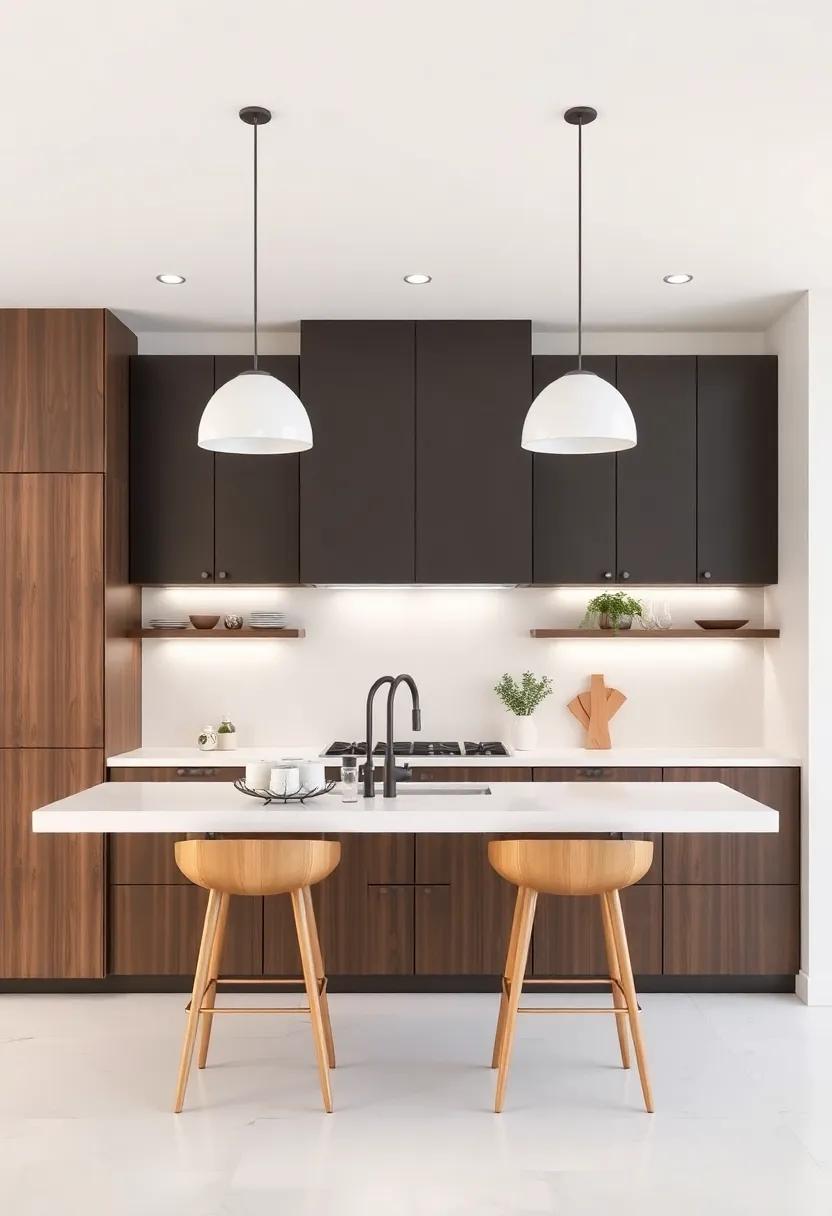
In the world of kitchen design, embracing a minimalist approach not only enhances aesthetic appeal but also maximizes functionality in small spaces. By prioritizing clean lines and uncluttered surfaces, you can create a kitchen that feels open and inviting. Utilizing materials like wood and stainless steel adds warmth while maintaining simplicity. Consider incorporating built-in cabinets with seamless finishes, which help reduce visual clutter and emphasize the beauty of the kitchen’s layout. Simple shelving solutions can also serve as both storage and display,showcasing your favorite dinnerware or cookbooks without overwhelming the space.
Another effective way to enhance the charm of a minimalist kitchen is thru strategic color choices and lighting. Choosing a monochromatic palette or soft pastel tones can create a sense of serenity,while under-cabinet lighting can highlight your workspace and make it feel more expansive. In addition,multifunctional furniture—such as a kitchen island with storage or a foldable dining table—allows for adaptability without sacrificing style. By integrating these elements,you make every inch of your kitchen work for you,allowing simplicity to thrive and beauty to shine.
Brightening Small Kitchens With Strategic Lighting Choices
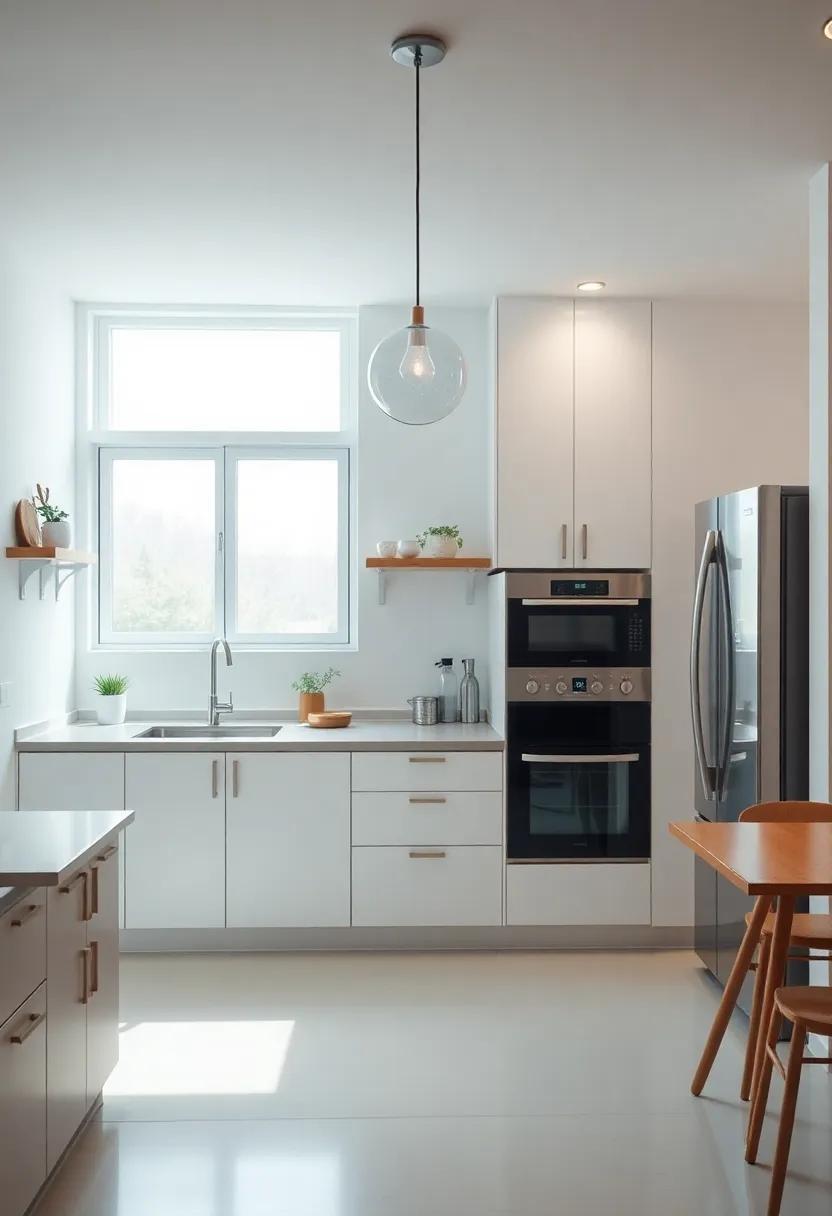
In small kitchens,the right lighting can transform the space from cramped to cozy,making it more functional and inviting. Start with ambient lighting to create a warm and welcoming atmosphere. Consider recessed lights or flush-mount ceiling fixtures that minimize visual clutter while providing ample illumination. Task lighting is equally essential; under-cabinet lights or pendant fixtures over countertops enhance visibility while highlighting specific areas. Using a mix of warm and cool tones in your lighting can help define spaces and create depth, drawing the eye upward and making the kitchen feel larger.
incorporate decorative fixtures that serve as focal points while enhancing the overall aesthetic of the kitchen. As a notable example, a stylish chandelier or unique pendant lights can add character without overwhelming the space. Mirrors strategically placed can amplify light reflections,making the room appear even bigger. Additionally, substituting standard cabinet hardware with metallic or glass details can definitely help catch the light, thus adding to the brightness.Below is a simple comparison of different lighting options and their effects:
| Lighting Type | Effect on Space | Best Locations |
|---|---|---|
| Ambient Lighting | Creates a warm atmosphere | Ceiling fixtures |
| task Lighting | Enhances visibility for specific tasks | Under cabinets, over sinks |
| Decorative Lighting | Adds character and style | Over dining areas, workspaces |
Transforming Corners Into Functional Workspaces
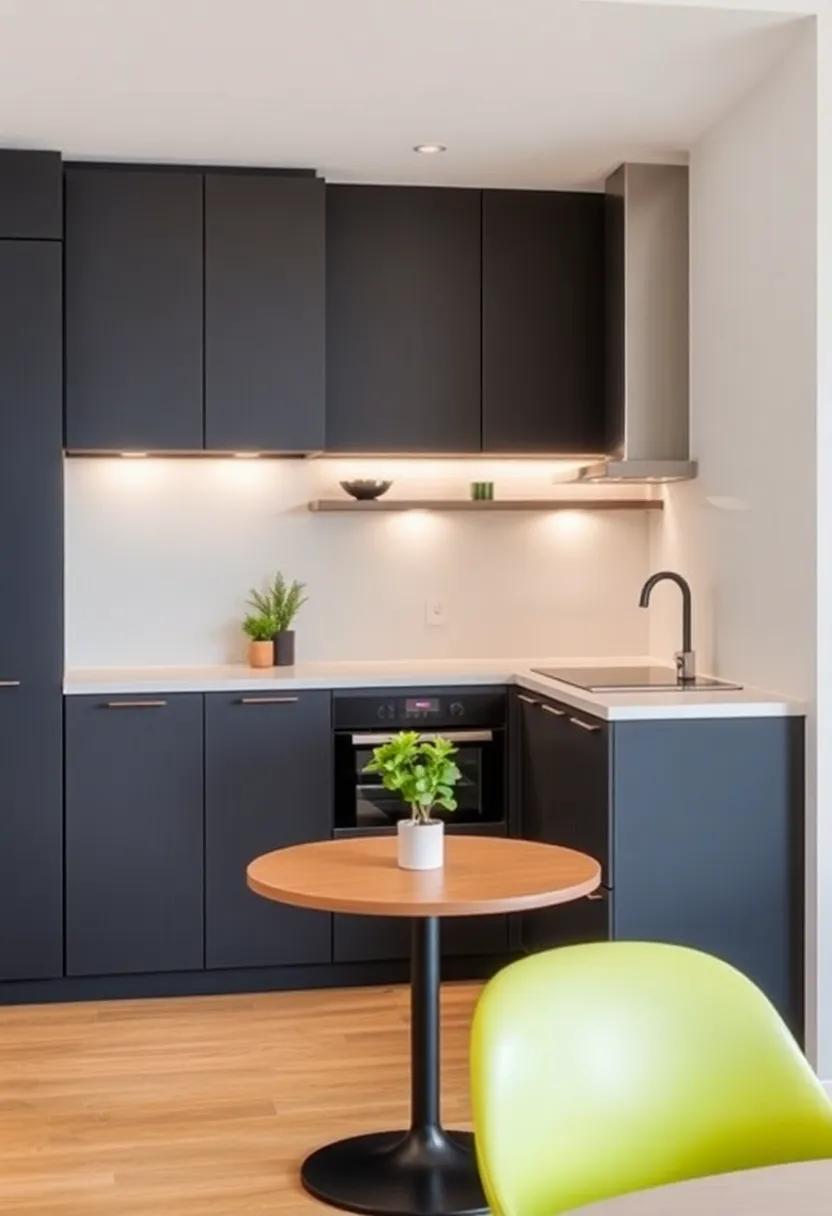
Maximizing every square inch of your kitchen starts with redefining those often-overlooked corners.These spaces, when transformed with the right furniture and design elements, can become essential spots for productivity and association. Here are some innovative ideas to consider:
- Corner Shelves: Utilize vertical space by installing floating shelves or corner units to showcase decorative items or store cookbooks.
- Built-in Seating: A cozy corner bench can serve dual purposes as extra seating and hidden storage, making it perfect for small kitchens.
- lazy Susans: for corner cabinets, add a lazy Susan to efficiently access ingredients without straining your back or stretching to the back of the cupboard.
To make cooking and meal prep more efficient,consider incorporating a compact workstation in your corners. A fold-down table with bar stools not only saves space when not in use, but also creates a perfect nook for quick meals or coffee breaks. Transform the area with innovative solutions such as:
- Pull-Out Drawers: These can fit snugly into corners and provide easy access to pots, pans, and utensils.
- Multi-functional Furniture: Use stools that double as storage to maximize functionality without sacrificing style.
- Under-counter Refrigerators: Tuck a mini-fridge into a corner to keep your culinary essentials close at hand.
Creative Use of Color to Enhance Kitchen Perception
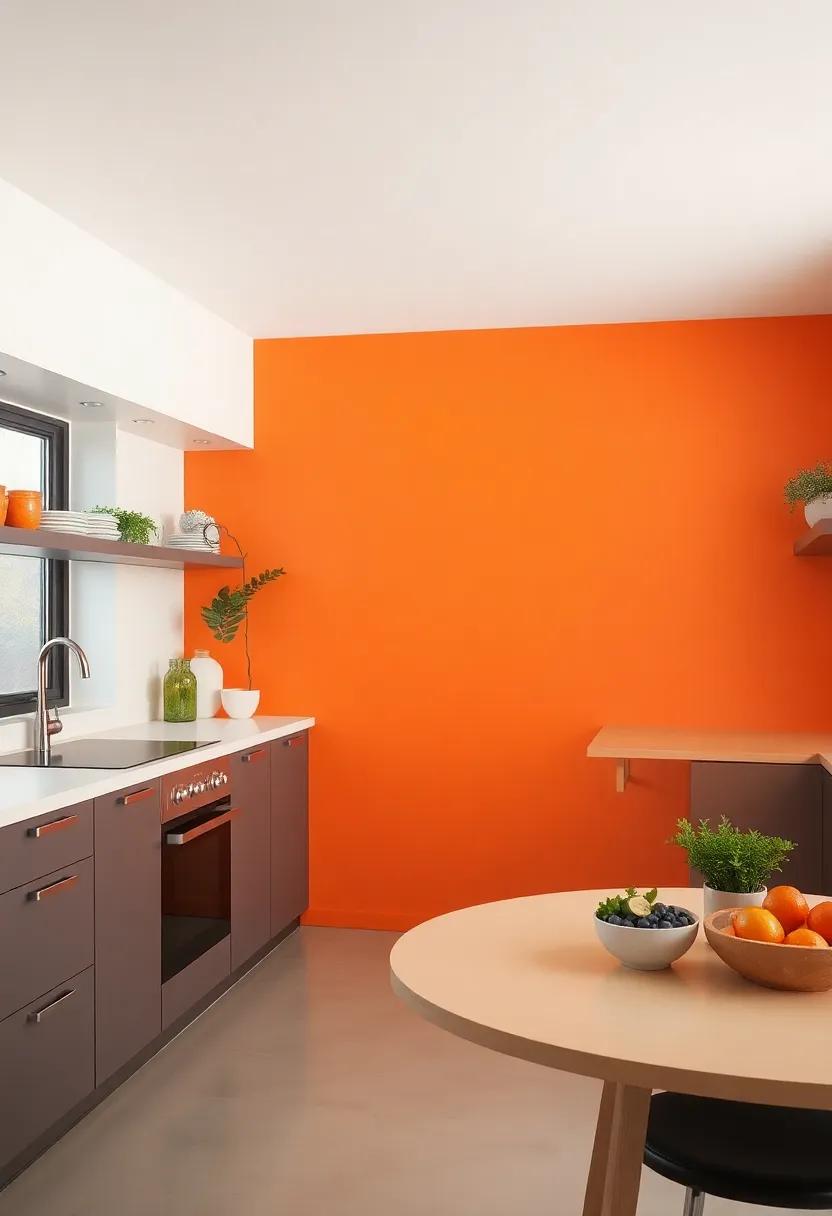
Color plays a pivotal role in transforming the perception of space, especially in small kitchens where every square inch counts. By strategically incorporating hues, you can create an illusion of depth and wideness. Light colors such as soft whites, pale blues, and delicate pastels reflect light, making your kitchen appear brighter and more open. in contrast, dark shades can be used for grounding elements like cabinets or countertops, providing a dramatic depth that invites the eye to explore. Consider using a two-tone approach, where the upper cabinets are painted in a lighter shade to enhance vertical space, while the lower cabinets are a rich, deeper hue, creating a sophisticated contrast that visually expands the area.
Moreover, adding colorful accents through accessories, appliances, or decor can infuse life into the room without overwhelming it. Try using a vibrant backsplash to serve as a focal point while keeping the surrounding walls neutral. Small touches like a set of bright dishware or a colorful mini herb garden can add character without cluttering the space. An innovative idea is to create a color palette table to keep your design cohesive. Here’s a simple example of a color pairing that works wonderfully in small kitchens:
| Color | Usage |
|---|---|
| Soft White | Upper cabinets and wall paint |
| Charcoal Gray | Lower cabinets and countertops |
| Turquoise | Backsplash or decorative accessories |
| Sunset Orange | Incorporated in kitchen textiles |
Incorporating Multi-Functional Furniture for Efficient Use
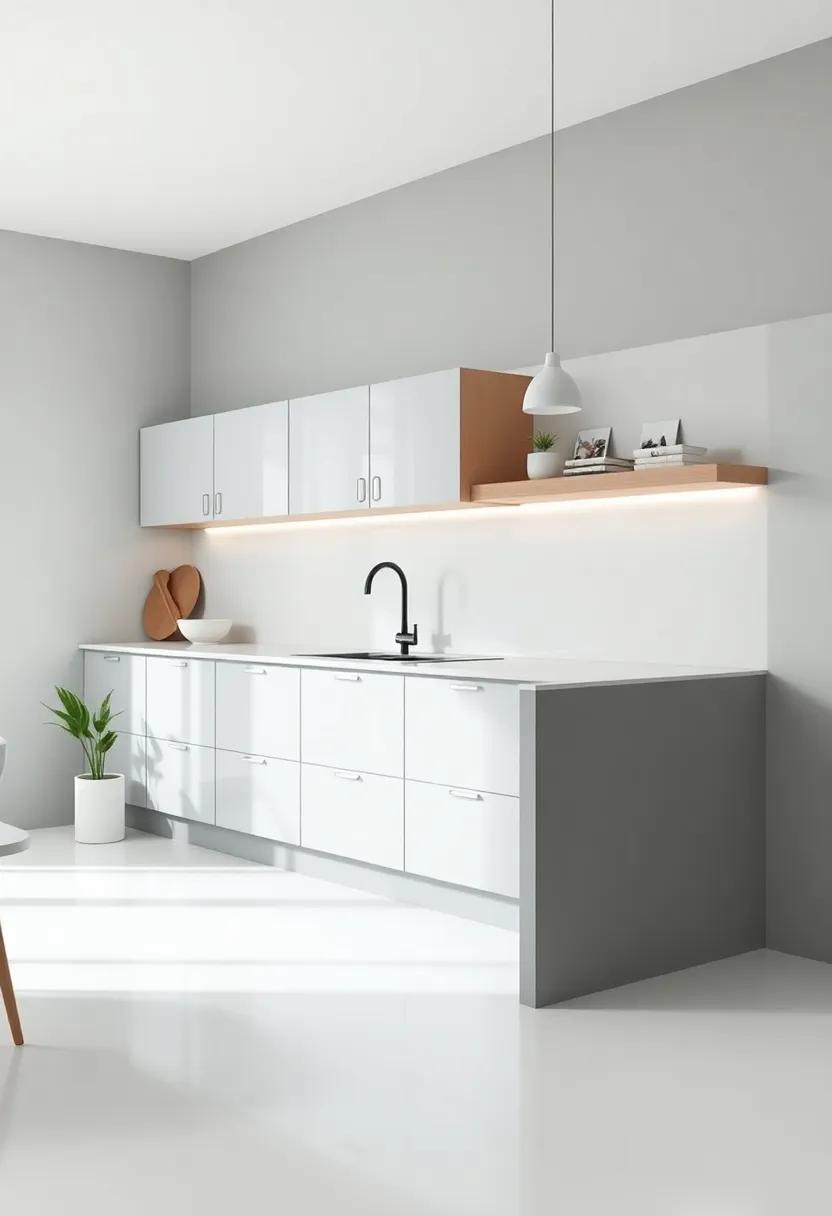
In small kitchens, every inch counts, making multi-functional furniture an essential aspect of an efficient design. Consider versatile pieces that can serve dual purposes, such as a kitchen island that doubles as a dining table. Incorporating foldable furniture allows for easy transitions from cooking mode to dining mode, creating a seamless space for culinary creation and mealtime enjoyment. Look for items that include:
- Drop-leaf tables that expand for gatherings, yet fold down for everyday use.
- Storage ottomans that provide extra seating while hiding away kitchen tools or miscellaneous items.
- Convertible carts that function as both prep spaces and serving stations.
Additionally, built-in solutions enhance functionality without sacrificing style. Incorporate cabinetry that hides away appliances and includes pull-out shelves, making essentials accessible yet unobtrusive. This can also be paired with innovative storage ideas like a slide-out pantry or a hidden spice rack, maximizing the potential of your kitchen space. Below is a concise overview of multi-functional furniture options:
| Furniture Type | Functionality |
|---|---|
| Kitchen Island | Prep space & dining area |
| Drop-Leaf Table | Flexible dining space |
| Storage Bench | Seating & storage |
Stylish backsplashes That Double as Storage Options
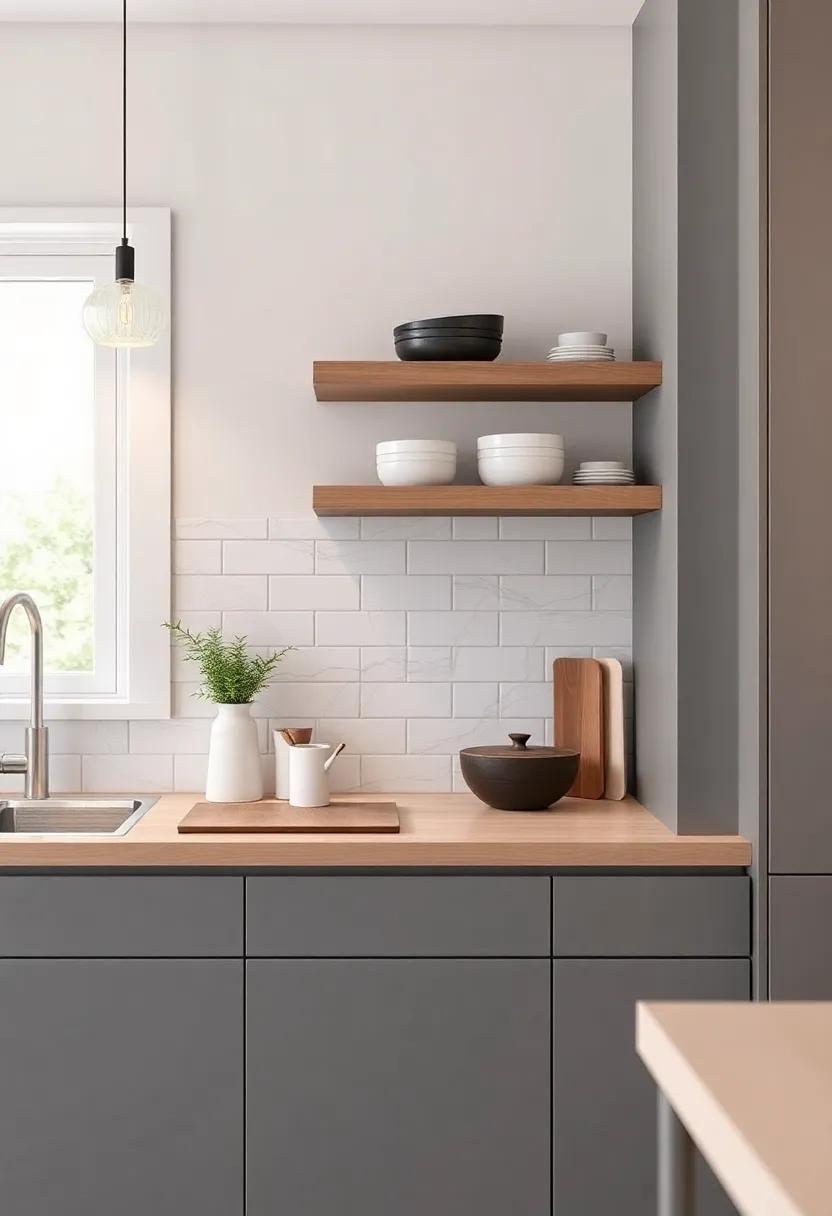
when it comes to small kitchen design, versatility is key.Backsplashes have evolved from mere decorative features into functional elements that can significantly enhance storage capabilities. consider structured tile designs that incorporate built-in shelving. These tiles can provide a stylish backdrop while allowing for the display of essential items like spices or cookbooks. Floating shelves mounted directly within the backsplash area can also accommodate small kitchen gadgets, keeping them within reach yet stylishly organized.
Another innovative solution is using magnetic boards or pegboards as part of the backsplash. This not only utilizes vertical space efficiently but also adds an artistic flair to your cooking area. You can easily customize these boards to hold a variety of utensils, pots, or even herbs in charming pots. Implementing hooks or clips can transform your backsplash into a multifunctional area, merging aesthetics with practicality. Here’s a simple table showcasing various materials and their dual uses in backsplashes:
| Material | Storage Use |
|---|---|
| Glass | Magnetic spice jars |
| Tile | Open shelving for books |
| Plywood | Customizable pegboard |
| Stainless Steel | Hanging pots and pans |
Inspiring Open Shelving Ideas to Showcase Kitchenware
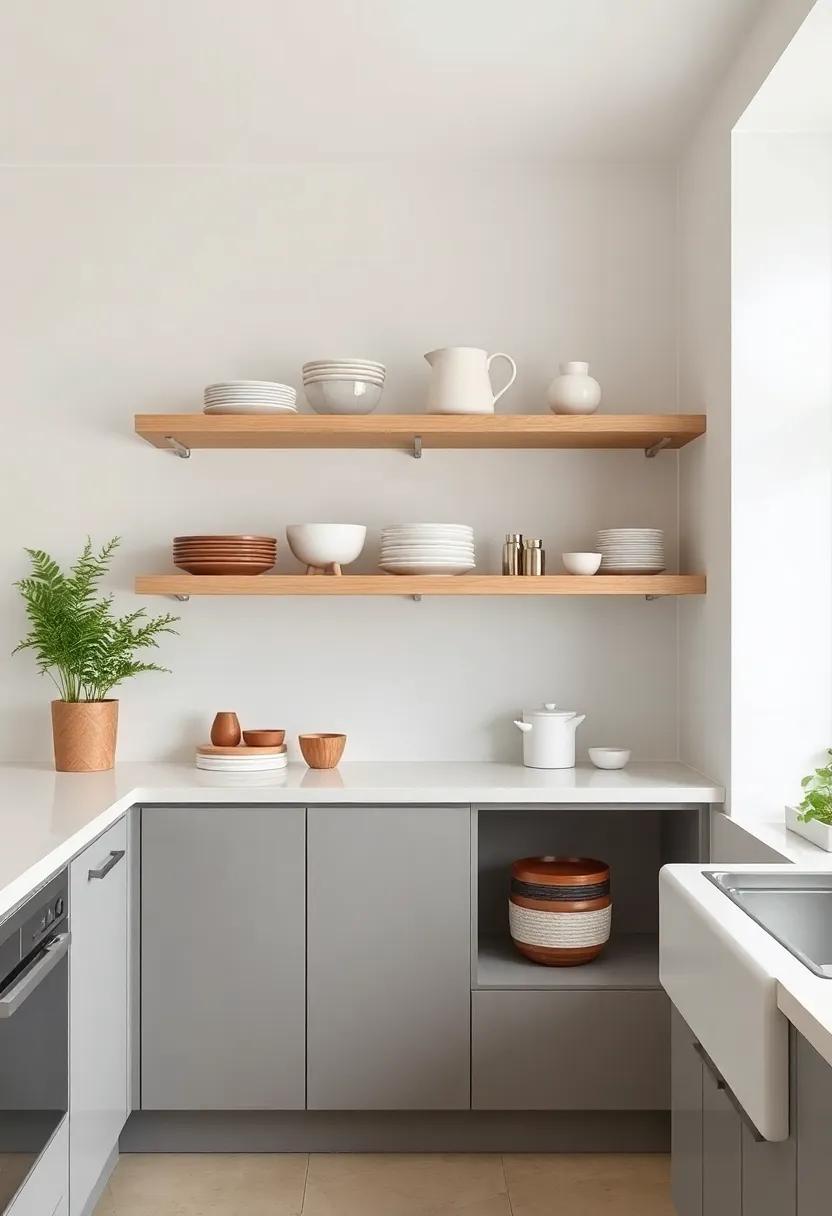
Open shelving in a small kitchen not only enhances the aesthetic but also promotes organization and accessibility.Consider using floating shelves made of reclaimed wood or sleek metal brackets to create a visually appealing contrast. You can showcase your favorite dishes and glassware while ensuring that everything is within arm’s reach. Another idea is to incorporate corner shelves,which utilize otherwise wasted space in your kitchen. This allows for a dynamic display of spices, cookbooks, or decorative items, transforming the corner into an appealing focal point.
Incorporate a mix of sized shelves to add depth and character to the kitchen. For a chic look, blend open shelving with closed cabinetry—this can help you manage clutter while still showcasing special items. Additionally, using baskets and decorative bins on the open shelves can provide both style and functionality, effectively keeping smaller items organized. To add a personal touch, consider framing your shelves with a backdrop wallpaper that reflects your personality or complements your kitchen decor, marrying form and function seamlessly.
Utilizing Under-Counter Space for Extra Storage
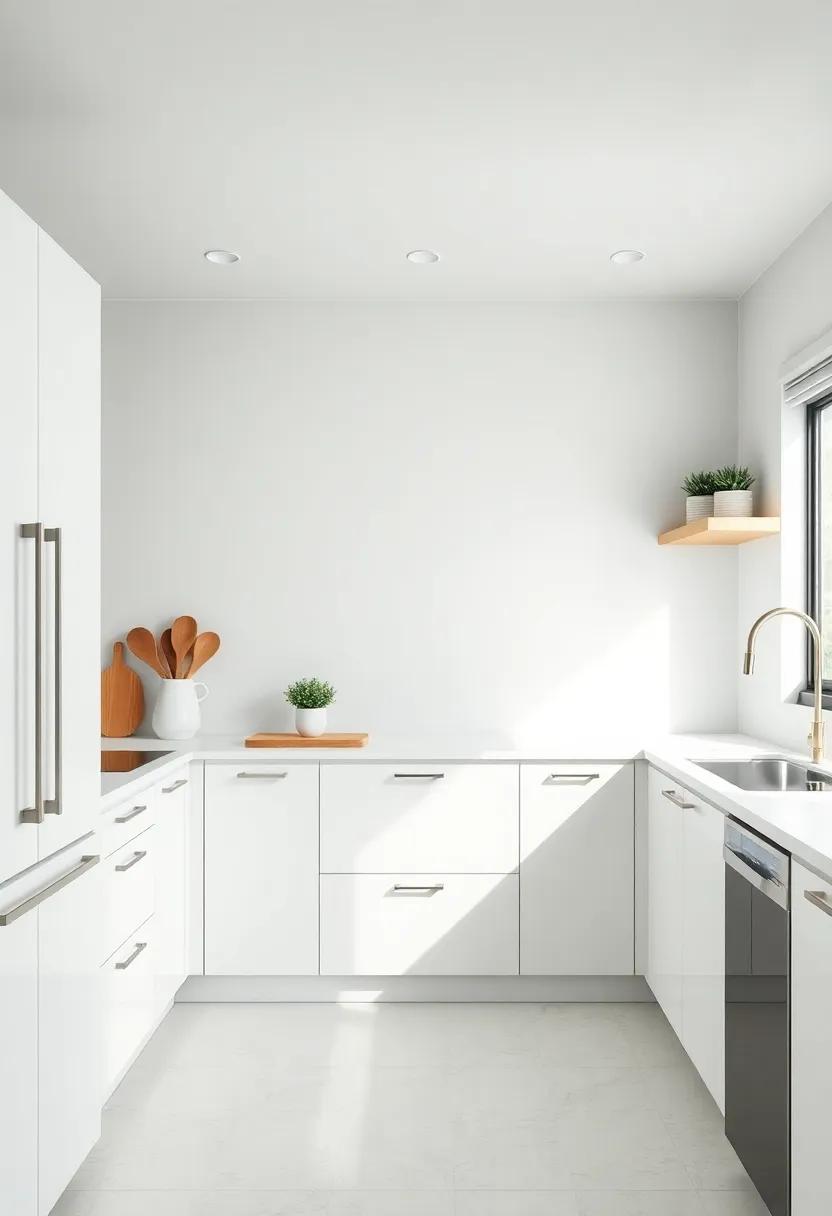
Harnessing the often-overlooked under-counter space can significantly enhance the functionality of a compact kitchen. One of the most effective methods is to install pull-out drawers that neatly tuck away pots, pans, and lids. This not only maximizes accessibility but also keeps essential cooking equipment within reach. Additionally, consider incorporating baskets or bins to categorize items — a perfect solution for storing miscellaneous kitchen gadgets or small appliances.
another innovative approach is to utilize magnetic strips or pegboards on the inside of cabinet doors,which can hold utensils,measuring cups,or even spices in magnetic containers. This strategy not only frees up counter space but also elevates the kitchen’s aesthetic. Incorporating sliding shelves can also help access deep cabinet corners effortlessly, ensuring that no space goes to waste. These creative storage solutions transform your kitchen, enhancing efficiency without compromising style.
Innovative Strategies to Blend Appliances Seamlessly
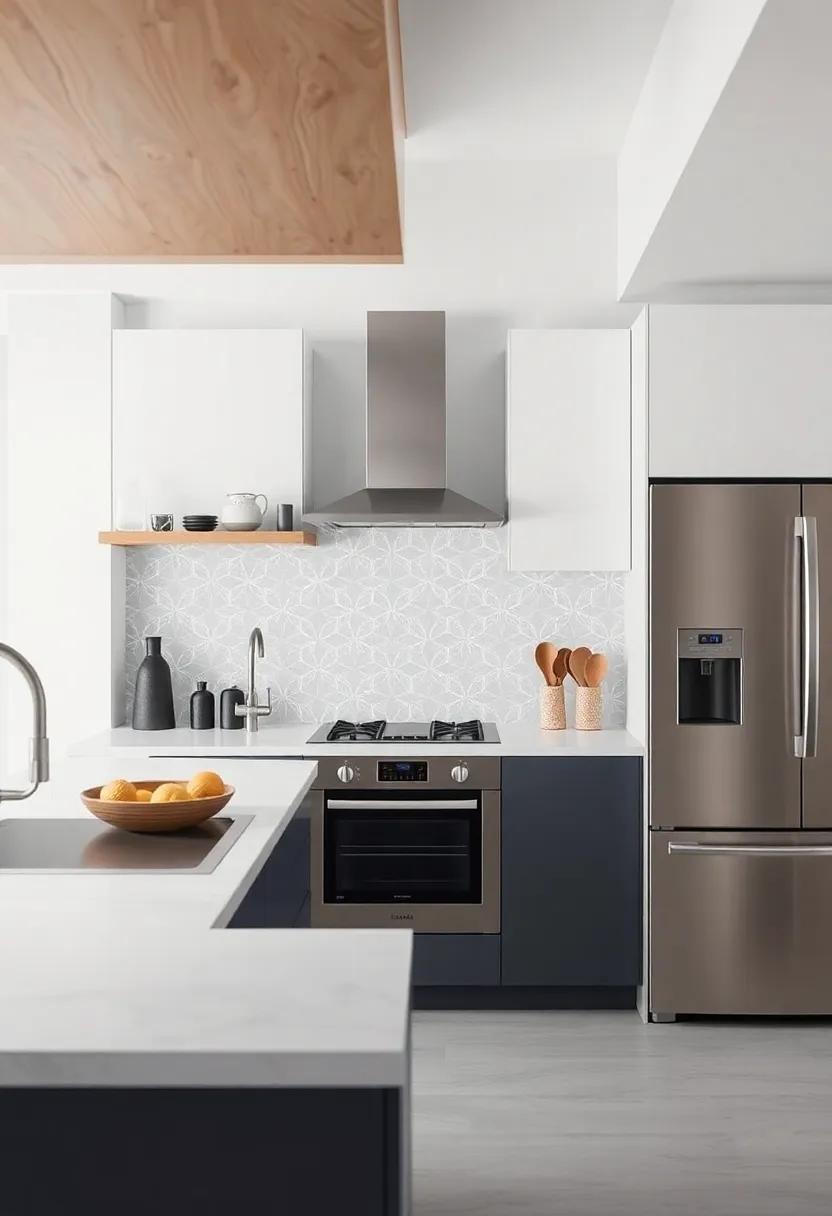
In small kitchens, the key to a streamlined look is integrating appliances in ways that maximize utility without crowding the space. Consider using built-in appliances that provide a sleek, cohesive aesthetic; for example, a built-in refrigerator can eliminate the need for bulky, stand-alone models while utilizing vertical space efficiently. Additionally, under-counter ovens or microwaves free up precious countertop real estate. These designs not only save space but also create a modern, uncluttered appearance.
Another effective approach is to employ multi-functional appliances. An oven that doubles as a slow cooker or a dishwasher that can also wash pots and pans not only reduces the number of separate devices but also streamlines the kitchen workflow. Pairing these innovative appliances with smart storage solutions, such as pull-out cabinets or sliding shelves, can enhance accessibility and ensure every inch of space is well utilized. To illustrate the differences in appliance options, here’s a quick comparison of traditional vs. innovative designs:
| Traditional Appliances | Innovative Solutions |
|---|---|
| Standalone refrigerator | Built-in Refrigerator |
| Countertop Microwave | Under-Counter Microwave |
| Separate Oven | Multi-functional Oven |
| Basic Dishwasher | Compact, Dual-function Dishwasher |
Choosing Space-Saving Appliances for Compact Layouts
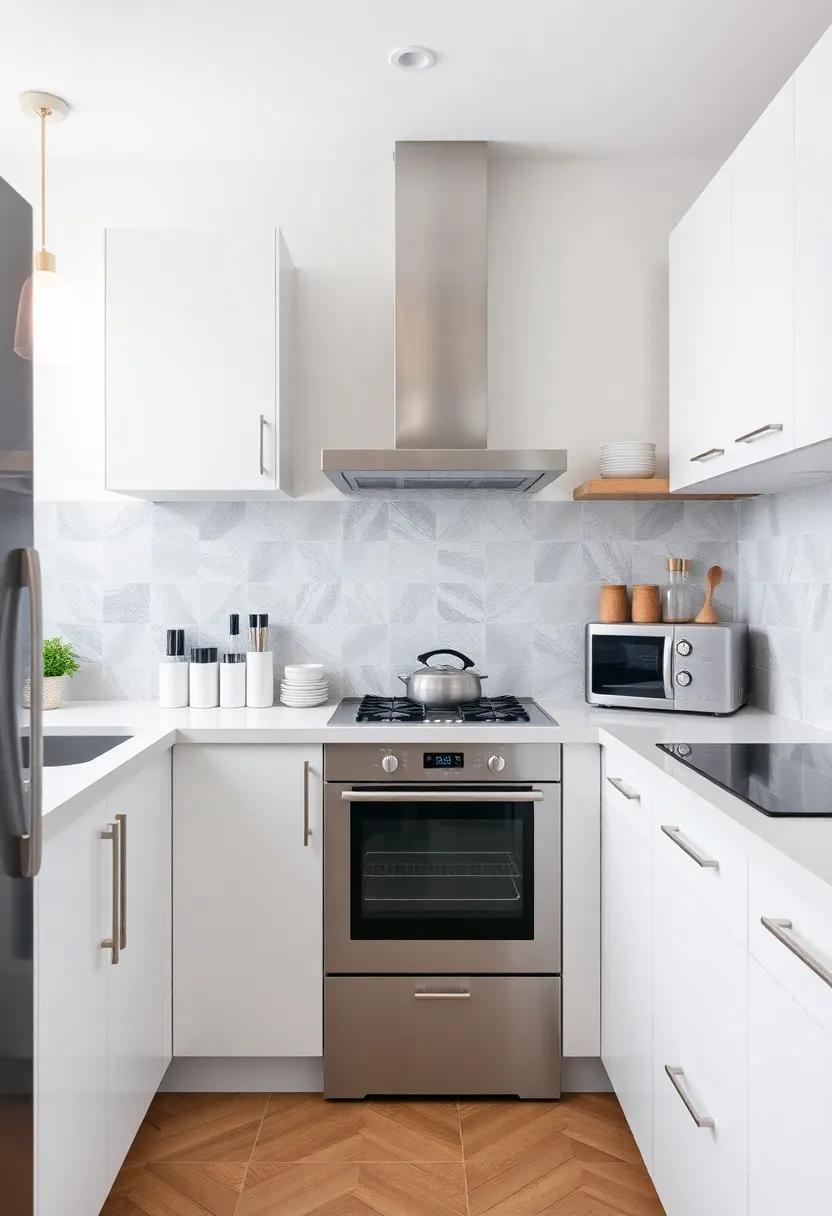
When designing a compact kitchen, choosing the right appliances can dramatically enhance functionality while maximizing available space. Opt for slim-line appliances, which are specifically designed for small areas. These include refrigerators and dishwashers that are narrower yet offer the same capacity as their larger counterparts.Consider options like multi-functional cookers that serve as pressure cookers, slow cookers, and even air fryers, eliminating the need for multiple devices. Wall-mounted appliances can also be excellent choices, as they save valuable countertop space and create a streamlined look.
additionally, integrated and built-in appliances are fantastic for a cohesive design. This approach hides appliances within cabinetry, giving the kitchen a seamless appearance while conserving space. Other wise features to look for include pull-out pantries and slide-out shelves in base cabinets, which allow for easy access to stored items without taking up additional room.To assist in deciding which appliances to prioritize based on fit and function,refer to the following table to compare common space-saving options:
| Appliance | Space requirement | Benefits |
|---|---|---|
| Compact Dishwasher | 24 inches wide | Energy-efficient,time-saving |
| 2-in-1 Washer-Dryer | 27 inches wide | Conserves space and combines functionality |
| Induction Cooktop | 21 inches wide | Quick heating,easy to store |
| Mini Refrigerator | 18-20 inches wide | Ideal for limited storage,portable |
Designing a Foldable Kitchen Table for Versatile Dining
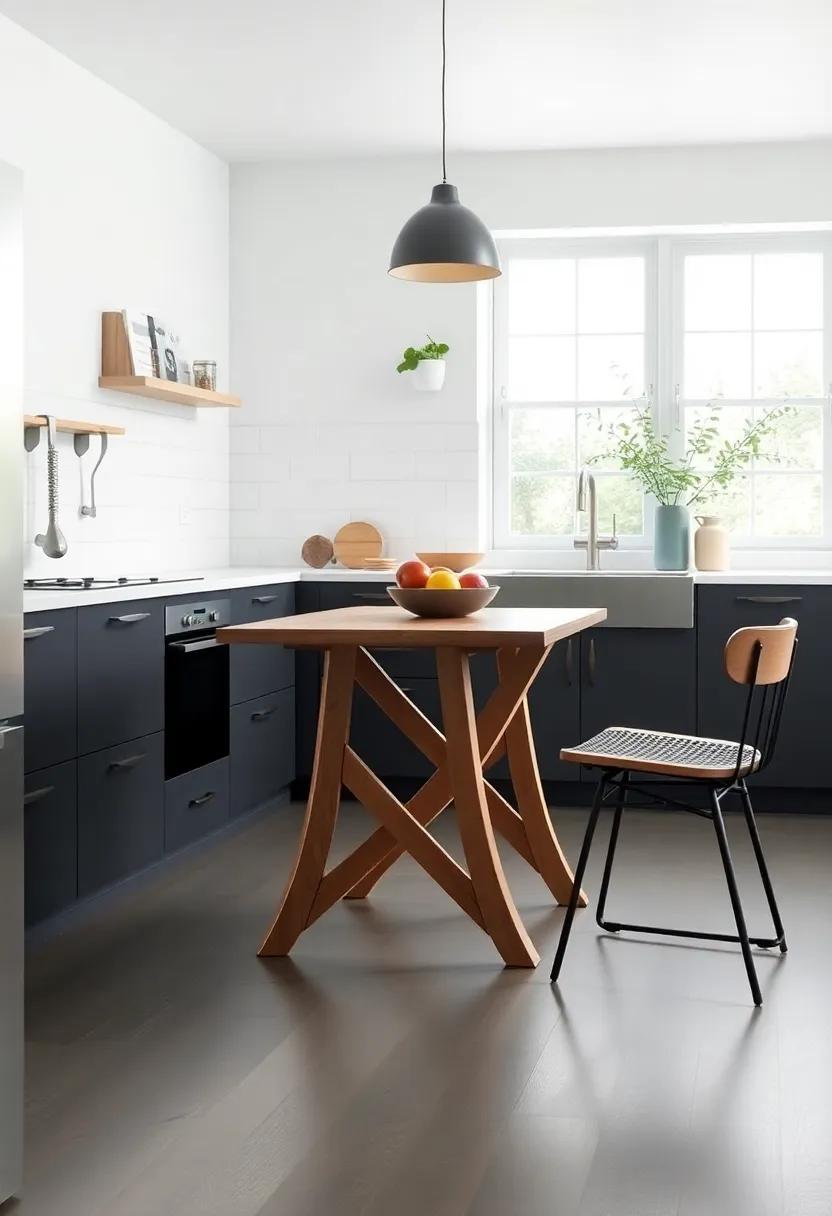
Imagine a dining experience that seamlessly adapts to your needs. A foldable kitchen table is the ultimate solution for small spaces, easily transitioning from an intimate breakfast nook to a bustling gathering spot. With thoughtful design, these tables can incorporate hidden compartments and adjustable heights. When not in use, the table can be stowed away or transformed into a compact console, maximizing the available space while offering the flexibility to host family dinners or casual get-togethers.
To enhance the functionality and aesthetics of your foldable table,consider features like integrated seating that can be tucked away when not needed,and expandable leaves that allow for additional seating arrangements. Using materials that blend with your kitchen decor,such as wood,metal,or even acrylic,will ensure that the table complements the overall design scheme. Additionally, incorporating stylish hooks or rails can provide practical storage for outdoor dining accessories, making it a multi-functional piece in your culinary space.
Maximizing Pantry Storage With Smart Organizers
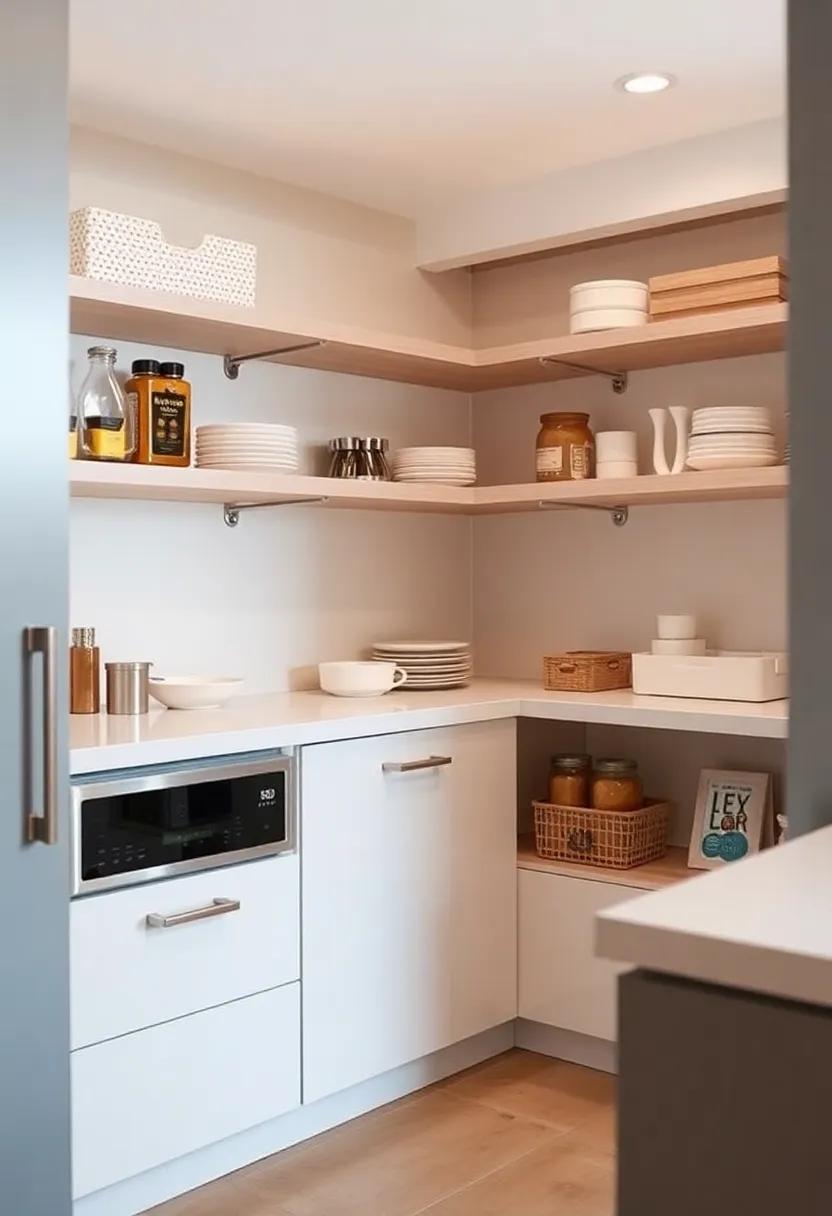
Transform your pantry into a well-organized space by incorporating smart organizers that make the most of every inch. From stackable containers to tiered shelves, innovative solutions can help you maximize vertical space while keeping essentials accessible. Consider using clear bins to categorize items such as grains, snacks, and canned goods, allowing for quick identification and retrieval. Magnetic spice racks are a fantastic addition; they can be attached to the side of your fridge or mounted on a wall, freeing up shelf space for larger items.
Don’t overlook the power of pull-out shelves and sliding baskets in deep cupboards. These features provide easy access to stored items without the need to dig around or create a mess. Here are some must-have organizers for any pantry:
- Stackable Can Rack
- Utensil Tray Dividers
- Lazy Susans for Corner shelves
- Over-the-Door Organizers
| Organizer Type | Benefits |
|---|---|
| Stackable Bins | Maximize vertical space and visibility |
| Tiered Shelves | Easy access to items, reduces clutter |
| Pull-Out Drawers | Convenience and organization for deep cabinets |
| Spice Racks | Maintain freshness and easy access to spices |
Charming Nooks: Creating Cozy Dining Areas in Small Kitchens
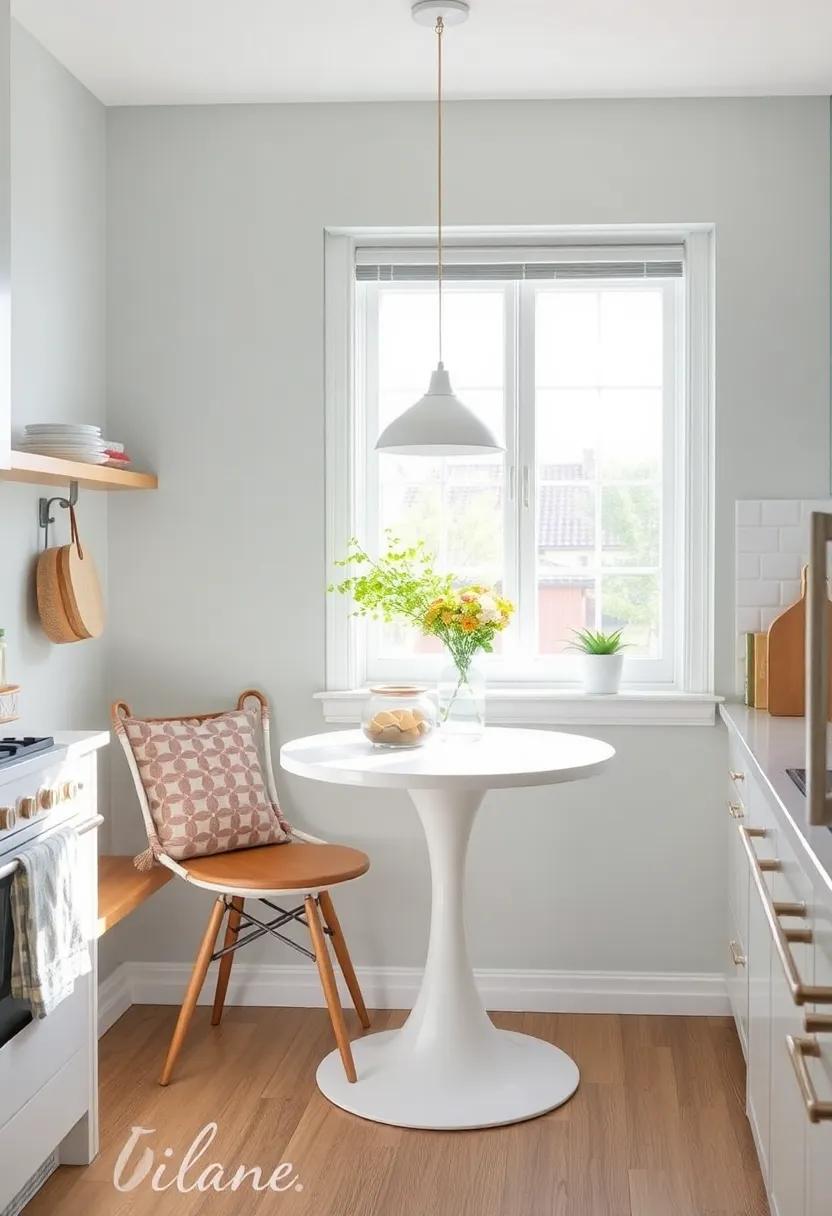
Transform your small kitchen into a delightful dining area by creating charming nooks that maximize comfort without sacrificing style.One innovative approach is to incorporate built-in seating along walls or underneath windows. Not only dose this save space, but you can also customize cushions and decor to match your kitchen’s theme.Consider adding a sleek, fold-down table that can be tucked away when not in use, allowing for flexibility in your dining experience. Pair this with multifunctional furniture such as storage benches or ottomans to further enhance the utility of your space.
To add character to your cozy dining nook, think about integrating open shelving or hanging plants that can bring life to the area without overwhelming it. Use vibrant colors in your cushions and tableware to create an inviting atmosphere. Consider using colorful placemats or table runners to make mealtimes feel special. Here’s a quick overview of design elements to consider:
| Design Element | Description |
|---|---|
| Built-in Seating | Space-saving seating that adds coziness and style. |
| Fold-down Tables | Versatile tables that can be stowed away to optimize space. |
| Open Shelving | Helpful for displaying decor and easy access to dishes. |
| Colorful Accents | bright cushions and table settings enhance the ambiance. |
Natural Elements: Bringing the Outdoors Into Your Kitchen
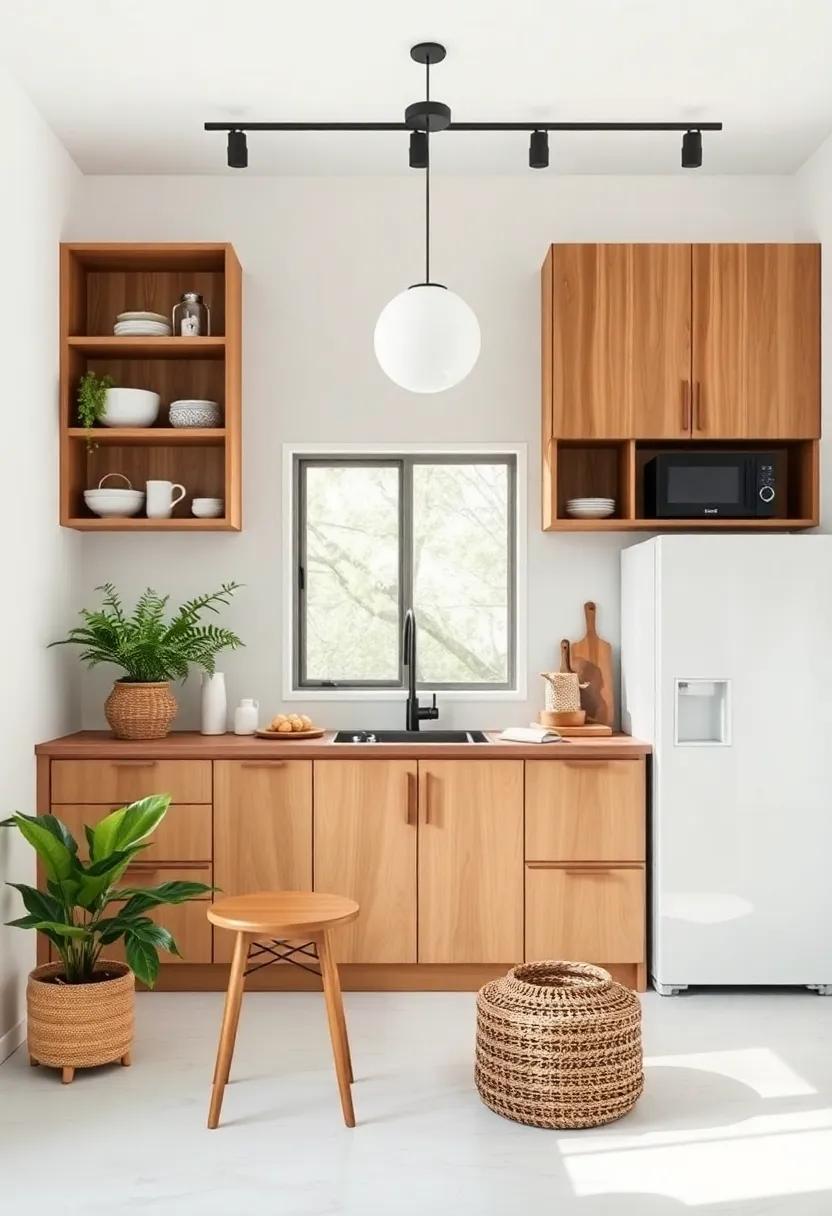
Transforming your kitchen into a serene oasis that reflects the beauty of nature is a fantastic way to enhance your cooking space.Utilize natural materials such as wood, stone, and bamboo for countertops and cabinets to create a warm, welcoming atmosphere.Incorporating elements like a live-edge wood table or quartz countertops with earthy tones can bring a touch of the outdoors inside. Don’t forget to consider open shelving made from reclaimed wood—this not only showcases your kitchenware but also adds rustic charm.
Bringing greenery into your kitchen can further enhance the natural vibe. Consider the following ideas for adding plants without sacrificing precious counter space:
- Hanging planters: Suspend your herbs from the ceiling to keep them within reach while freeing up valuable surfaces.
- Vertical gardens: Install a vertical wall garden to infuse your kitchen with fresh herbs and vibrant colors.
- Window sill pots: Use sunny window sills to grow small pots of basil, thyme, or succulents, making for an airy feel.
| Plant Type | Benefits |
|---|---|
| Herbs | Enhance flavors in cooking. |
| Spathiphyllum (Peace Lily) | Purifies the air and thrives in low light. |
| Aloe Vera | provides medicinal properties and is easy to care for. |
Using mirrors to create an Illusion of Space in Kitchen Design
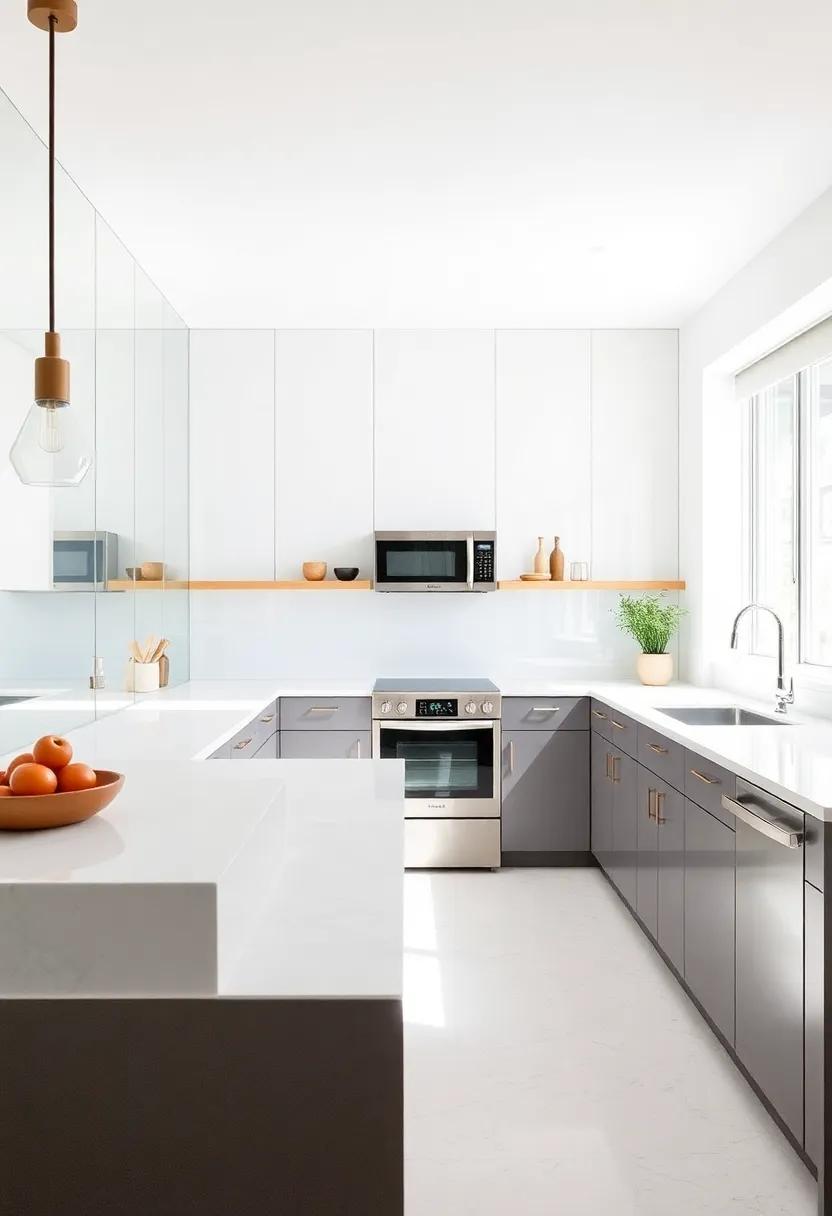
Integrating mirrors into kitchen design is a savvy way to enhance the perception of space without the need for extensive renovations. Strategically placed mirrored surfaces can reflect natural light and visually expand the area, making even the tiniest kitchens feel airy and inviting. consider incorporating mirrors in areas such as:
- Backsplashes: Utilizing reflective tiles or glass can create an illusion of depth while enhancing functionality.
- Cabinet Doors: Mirrored cabinet fronts add a distinctive touch while doubling the natural light.
- Accent Walls: A mirrored wall or framed mirror can serve as a stunning focal point, drawing the eye and distracting from limited space.
To optimize the effectiveness of mirrors,ensure they are positioned to catch light and views,thus enhancing the overall ambiance. Placing mirrors across from windows can amplify daylight and create a sense of openness. Here’s a simple overview of mirror placement strategies to elevate your kitchen’s spatial illusion:
| Mirror Placement | Effect |
|---|---|
| Above the Sink | Reflects natural light and views, making dishwashing brighter. |
| On Side Walls | Visually expands space and balances décor elements. |
| In open shelving | Adds depth and interest to the storage area. |
Incorporating Movable Islands for Flexibility in Work Areas
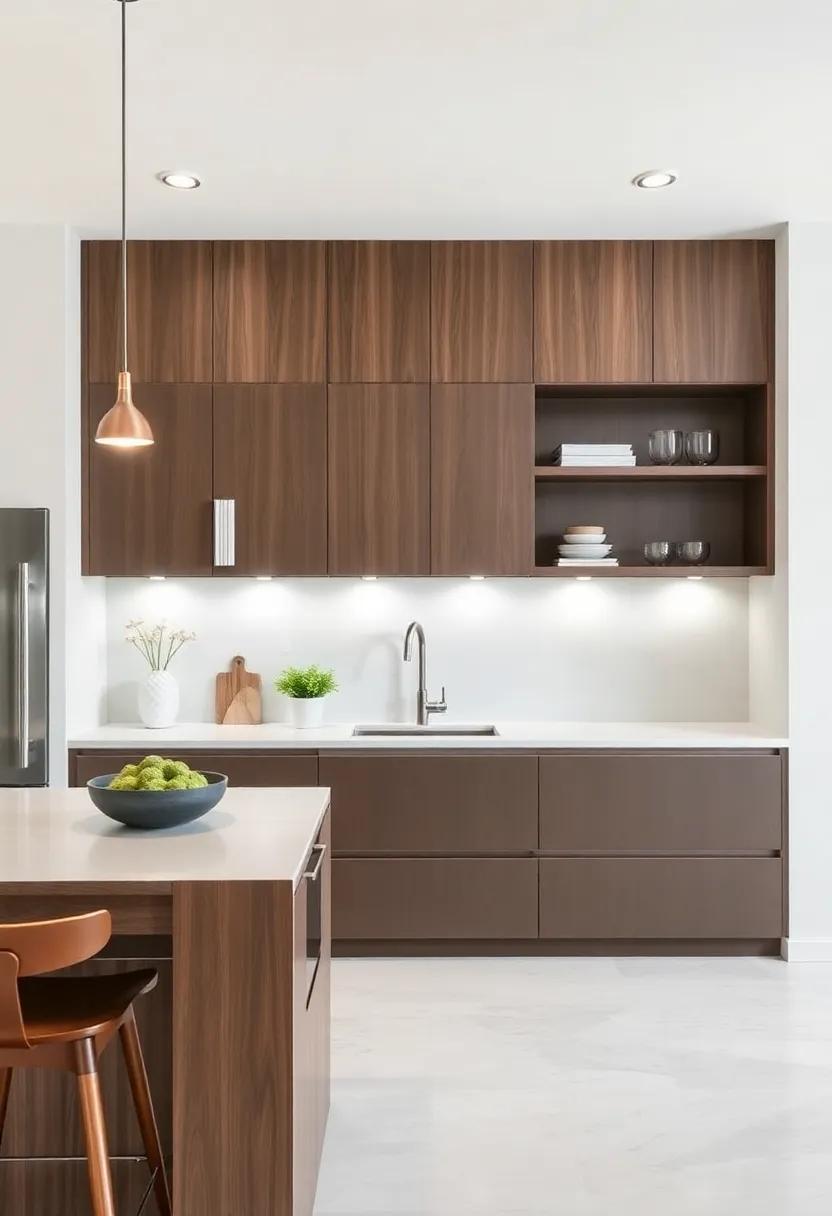
One of the most exciting ways to enhance functionality in small kitchens is by introducing movable islands. These mobile units serve multiple purposes, allowing you to transform your cooking space based on your needs at any given moment. Whether you require extra prep space, a casual dining area, or even a home bar, a movable island can adapt effortlessly. Imagine a compact island on wheels that can slide into place when needed or be tucked away when you want more open floor space. Here are some benefits:
- Customizable Layout: Easily rearrange your kitchen setup to suit different activities.
- Storage Solutions: Many islands come with shelves or drawers, providing hidden storage.
- Multi-Functionality: Use it for meal prep, serving food, or as a workspace for other household tasks.
when designing your movable island, consider materials that align with your kitchen’s aesthetic, while providing durability and ease of mobility. A sleek, modern island made from lightweight materials can be ideal for small spaces, ensuring that moving it around won’t be cumbersome, yet it’s sturdy enough to handle everyday tasks. For a stylish touch, think about incorporating features like:
| Feature | Description |
|---|---|
| Drop-leaf Design | Allows you to extend the surface area when needed. |
| Built-in Seating | Encourages social interaction while cooking or dining. |
| Integrated Outlets | facilitates easy access to power for appliances or devices. |
Functional Decor: combining Style and Utility in Small Kitchen Design
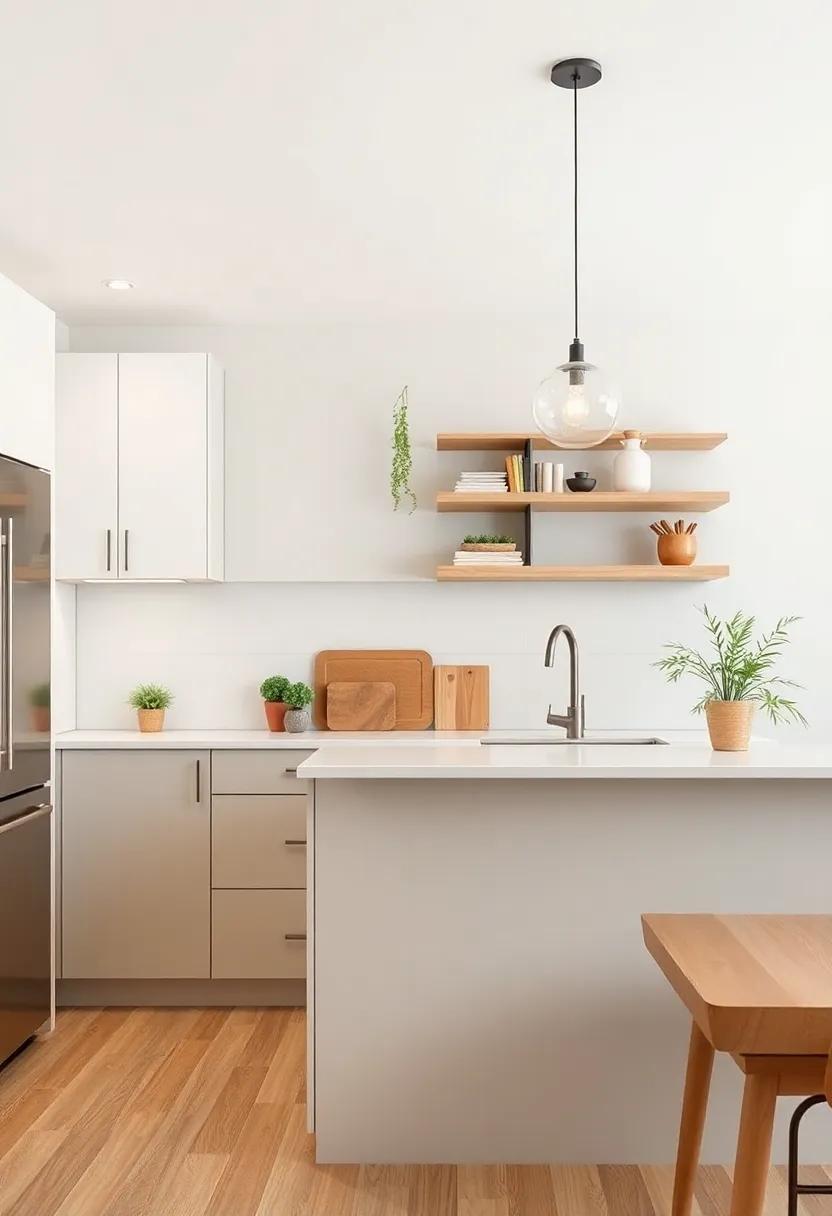
In a compact kitchen, every square inch counts, and the best way to maximize that space is by incorporating functional decor that not only enhances the aesthetics but also serves a purpose. consider integrating open shelving units that allow easy access to kitchenware while displaying decorative pieces; this blending of form and function creates a visually appealing focal point. another innovative idea is to use multi-functional furniture such as a kitchen island with storage options or a dining table that can double as a prep station.These choices not only utilize space effectively but also encourage a more seamless cooking and dining experience.
To take full advantage of vertical space, explore hanging solutions for utensils and pots, which add artistic flair while keeping counter space clear. Implementing magnetic strips to hold knives and spices can offer both a sleek look and a practicality that enhances daily cooking. For countertops, consider layered accessories such as stylish canisters for staple ingredients that are both functional and trendy. Additionally, the use of light colors in decor can create an illusion of a larger space, making the kitchen feel more airy. Pairing these ideas can lead to a harmonious blend of style and utility that transforms small kitchens into efficient culinary havens.
Color Psychology: How Palette Choices Impact Kitchen Experience
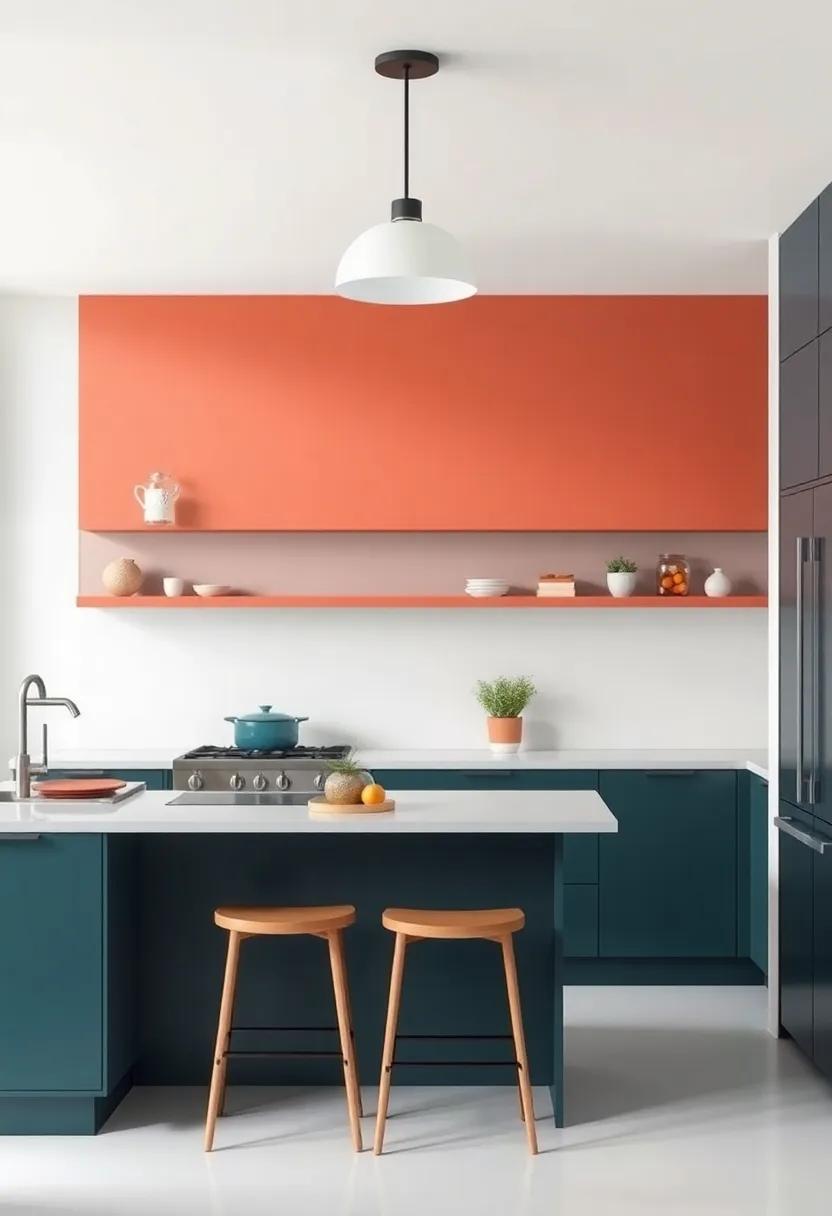
Choosing the right color palette for your kitchen can significantly enhance your culinary experience, especially in a small space where every detail counts. Warm colors like reds and oranges can inspire creativity and stimulate appetite, making them ideal for a cozy kitchen atmosphere. On the other hand, cool colors such as blues and greens offer a calming effect, promoting relaxation during meal preparation. Here are some colors and their associated psychological effects:
- Yellow: Invokes feelings of happiness and energy.
- Blue: Encourages calmness and order.
- Green: Symbolizes freshness and promotes healthier eating choices.
- Gray: Creates a sophisticated and modern vibe.
The combination of these colors can also provide functional advantages in small kitchens. Light shades can make walls appear further away,creating an illusion of space,while darker shades can add depth and richness. Additionally, contrasting colors can highlight cabinetry and appliances, drawing attention to functional areas without overwhelming the senses. Consider integrating textures and finishes, like matte or gloss, to amplify the impact of your chosen palette:
| Color | Psychological Effect | Best Use In Kitchen |
|---|---|---|
| Soft White | Cleanliness & Simplicity | Wall paint to enhance light |
| Pastel Blue | calmness & Serenity | Accent walls or backsplashes |
| Deep Charcoal | Depth & Sophistication | Counters or cabinetry |
| Vibrant Cherry Red | Energy & Passion | Accent pieces or decor |
Creating Seamless Transitions Between kitchen and Living Areas
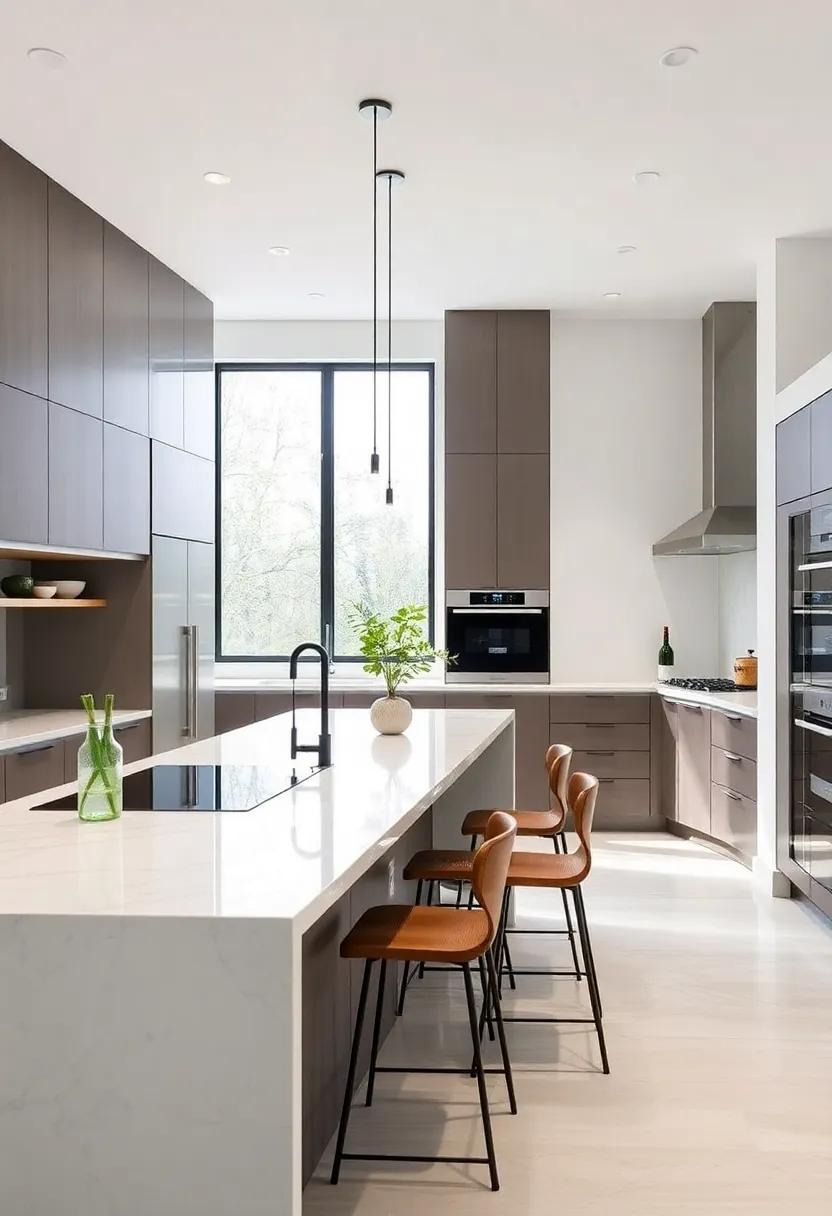
To create a fluid connection between the kitchen and living areas, consider adopting an open-concept layout that allows natural flow and interaction. Start by using similar color palettes and complementary materials to visually unify the two spaces. Key design elements that promote this seamless transition include:
- Consistent Flooring: Using the same flooring material throughout can eliminate visual barriers and create an expansive feel.
- Multipurpose Furniture: Consider a kitchen island or bar with seating that extends into the living area, making it easy to entertain guests.
- Strategic Lighting: A blend of ambient, task, and accent lighting can enhance the mood and function of both areas.
Incorporating transparent or semi-open partitions, such as glass doors or elegant archways, can also enhance connectivity while defining each zone. Additionally, placing well-chosen decorative elements, such as cohesive art pieces or plants, can draw the eye across areas, adding visual interest without compromising on space. To assist in planning, here’s a simple table that illustrates some design suggestions and their impacts:
| Design Element | Impact |
|---|---|
| Open Shelving | Creates a sense of openness while displaying items beautifully. |
| Neutral Color Scheme | Enhances light reflection and creates a unified look. |
| Sliding Doors | Allows for versatility in space usage without taking up room for clearance. |
Utilizing Wall Space for Innovative Storage and Decor Solutions
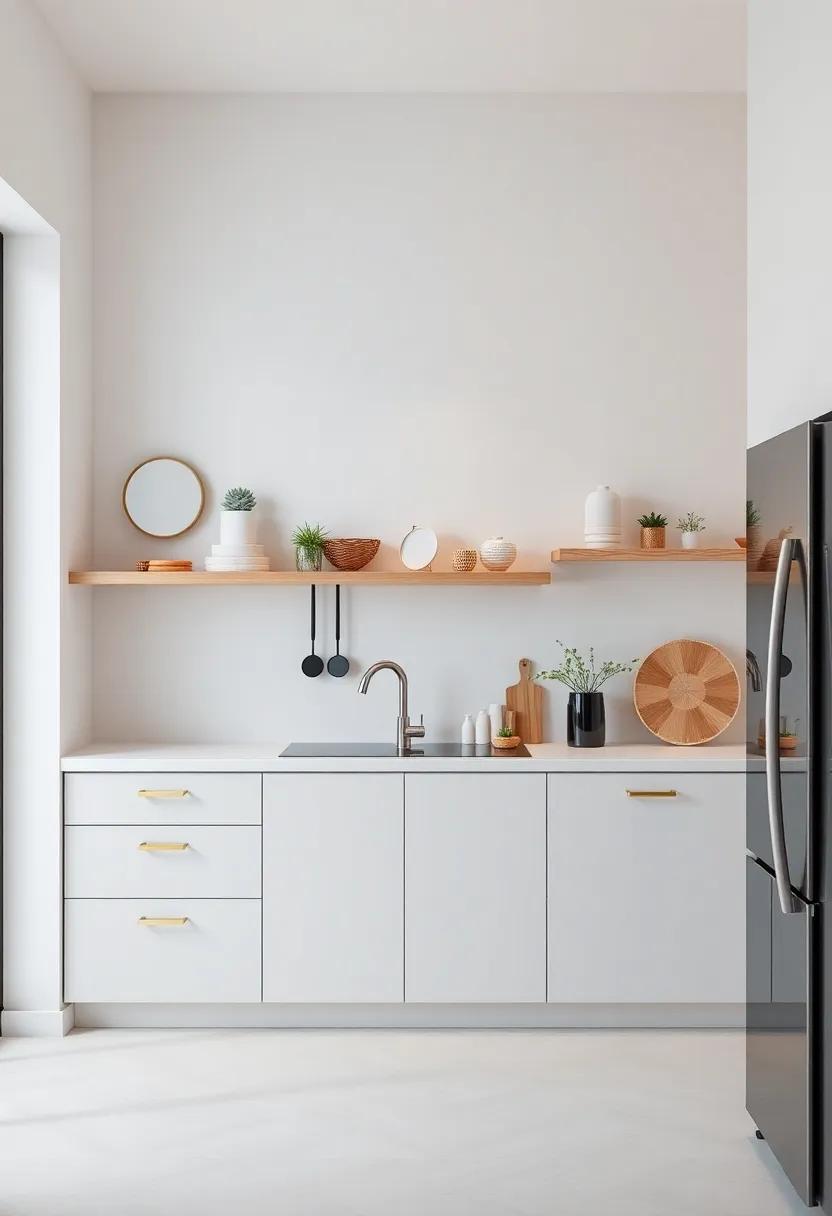
Transforming your kitchen’s wall space into a functional and visually appealing area can make a meaningful difference in small spaces. Consider floating shelves that not only showcase your favorite cookware or herbs but also free up valuable counter space. You might also explore magnetic strips to hold knives or other metallic utensils, creating a sleek and modern feel. In addition, pegboards can serve dual purposes, allowing you to hang pots and pans while also storing cooking gadgets and accessories, giving a customizable and organized touch to your kitchen.
Another innovative solution is the use of wall-mounted racks for mugs or spices, keeping essentials within arm’s reach while adding a pop of color to your walls. Think about incorporating an open shelving unit that combines storage and decor, allowing you to display not only kitchen items but also decorative pieces such as plants or art. Each element contributes uniquely, enhancing both functionality and aesthetics in your kitchen space.Below is a quick comparison of storage solutions:
| Storage Solution | Benefits | Considerations |
|---|---|---|
| Floating Shelves | Maximizes vertical space | May require wall reinforcement |
| Magnetic Strips | Modern look, easy access | Limited to metal items |
| Pegboards | Highly customizable | Requires DIY installation |
| Open Shelving | Showcases decor and cookware | Needs regular cleaning |
Revamping Small Kitchens With Custom Cabinetry Solutions
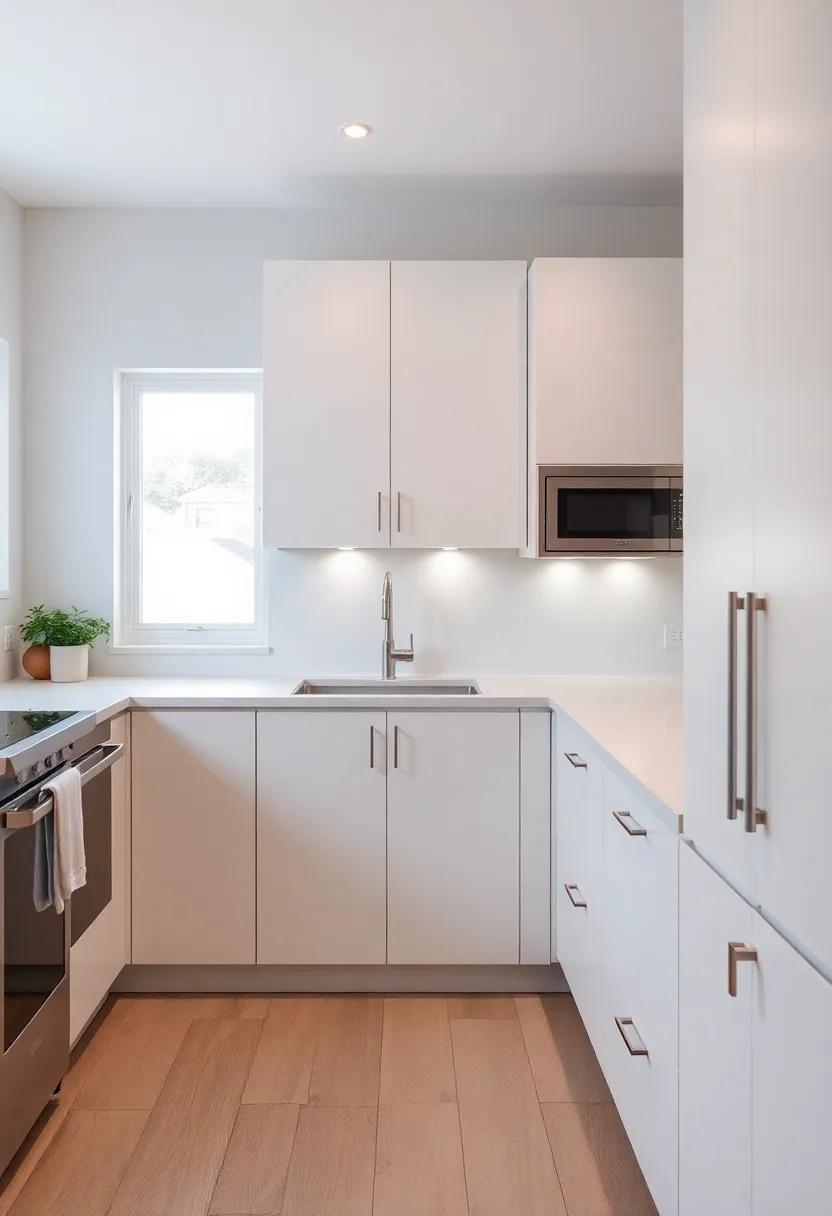
Custom cabinetry is the cornerstone of transforming a small kitchen into a highly functional and aesthetically pleasing space. By tailoring cabinets to fit your specific needs, you can maximize every inch of available space. Consider incorporating features such as:
- Pull-out drawers: Ideal for pots, pans, and utensils, making accessibility effortless.
- Corner solutions: Lazy Susans or pull-out mechanisms maximize corner space that often goes unused.
- Built-in racks: Add stylish and practical storage for spices or cookbooks.
- Custom heights: Tailor shelving and cabinets to meet your unique cooking requirements.
Furthermore, integrating color and texture into cabinetry can enhance the visual appeal of your small kitchen. Light colors can create an illusion of more space, while textured finishes add depth. Here’s a quick look at some ideas:
| Cabinet Color | visual Effect | Suggested Finish |
|---|---|---|
| White | Brightens and opens up the space | Matte or Glossy |
| Soft Pastels | Adds warmth while maintaining a sense of space | Eggshell |
| Rich Dark Tones | Creates a cozy, inviting atmosphere | Satin or Semi-gloss |
Incorporating a combination of personalized features and thoughtful design can turn a small kitchen into a well-organized and stylish hub of activity. With the right custom cabinetry solutions, you can maximize both functionality and aesthetics without sacrificing style.
As we conclude our exploration of innovative design ideas for small kitchens, it’s clear that maximizing space is not just about practicality; it’s about creating a culinary haven that reflects your personality and lifestyle. Whether you choose to incorporate multi-functional furniture, clever storage solutions, or strategic lighting, these elements unite form and function in perfect harmony. Embracing the challenge of limited space can lead to extraordinary outcomes, turning the heart of your home into an efficient and beautiful workspace.so, as you embark on your kitchen transformation journey, remember that with a sprinkle of creativity and a dash of ingenuity, even the smallest kitchens can cook up big dreams. Happy designing!


