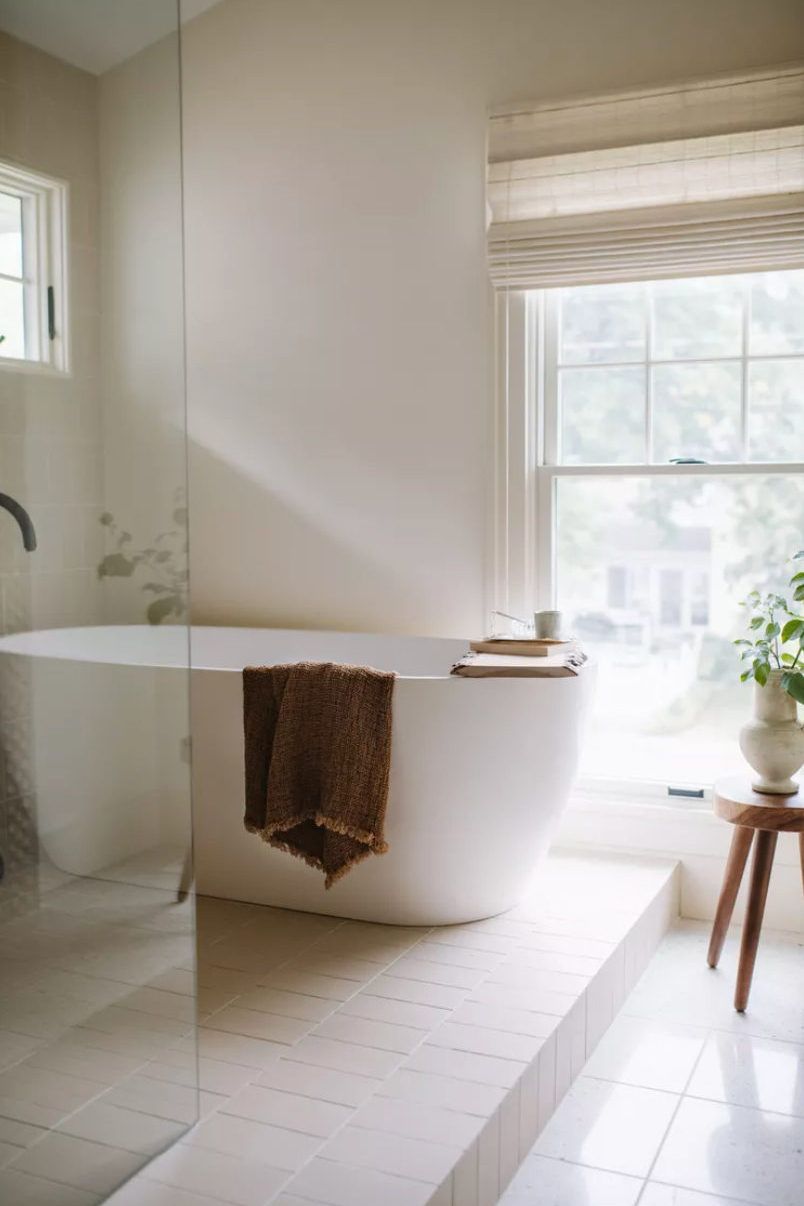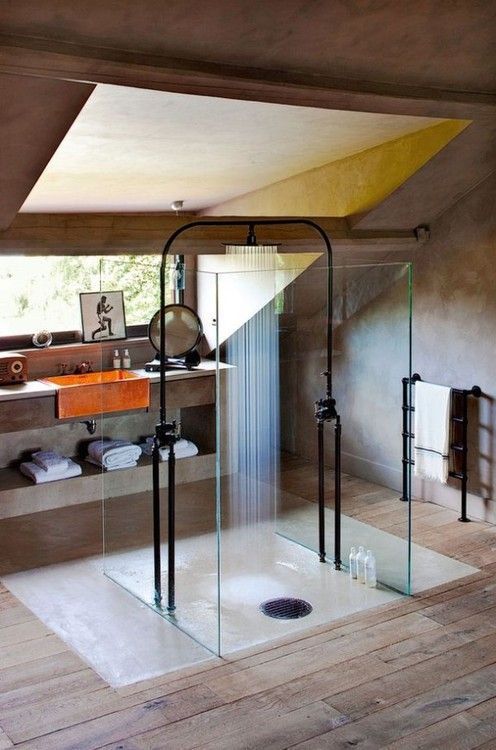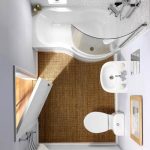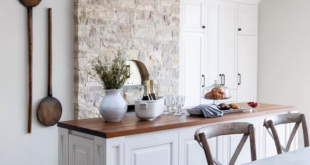When it comes to small bathroom spaces, remodeling can often seem like a daunting task. However, with the right design ideas and a strategic approach, you can transform your tiny bathroom into a stylish and functional oasis. Here are some bathroom remodeling ideas for small spaces to help you make the most of your limited square footage.
One of the most effective ways to maximize space in a small bathroom is to choose a floating vanity. These wall-mounted vanities not only create the illusion of more space by providing an open floor area, but they also offer additional storage options underneath for toiletries and cleaning supplies. Opting for a sleek, minimalist design can further enhance the sense of openness in the room.
Incorporating built-in storage solutions into your small bathroom can help keep clutter at bay and create a streamlined look. Consider installing recessed shelving or cabinets above the toilet or along the walls to make use of vertical space. You can also repurpose everyday items, such as mason jars or baskets, as storage containers to add a touch of charm to your bathroom while keeping things organized.
When it comes to color schemes for small bathrooms, light and neutral hues are your best friends. Whites, beiges, and pastel tones can make a room feel brighter and more spacious by reflecting light and creating a sense of airiness. If you want to add a pop of color, consider incorporating it through accessories like towels, rugs, or artwork, rather than on large surfaces like walls or tiles.
Small bathrooms can often feel cramped and claustrophobic, but incorporating mirrors into your design can help create the illusion of a larger space. Consider installing a large, framed mirror above the vanity or along one wall to bounce light around the room and visually expand the area. You can also opt for mirrored cabinet doors or reflective tiles to add a touch of glamour while maximizing the sense of space.
In small bathrooms, every inch of space counts, so it’s important to make use of all available areas, including corners. Consider installing a corner sink or shower to free up valuable floor space and create a more efficient layout. You can also incorporate curved or angled features, such as a curved shower curtain rod or a corner tub, to soften the edges of the room and create a more inviting atmosphere.
Lastly, don’t underestimate the power of lighting when remodeling a small bathroom. Adequate lighting can brighten up a room and create a sense of openness, making it feel larger and more inviting. Consider incorporating a mix of overhead, task, and accent lighting to illuminate different areas of the room and create a layered, multidimensional look. Wall-mounted sconces or pendant lights can also add a touch of style while saving valuable counter and floor space.
 bebadesign Interior Design Ideas
bebadesign Interior Design Ideas














