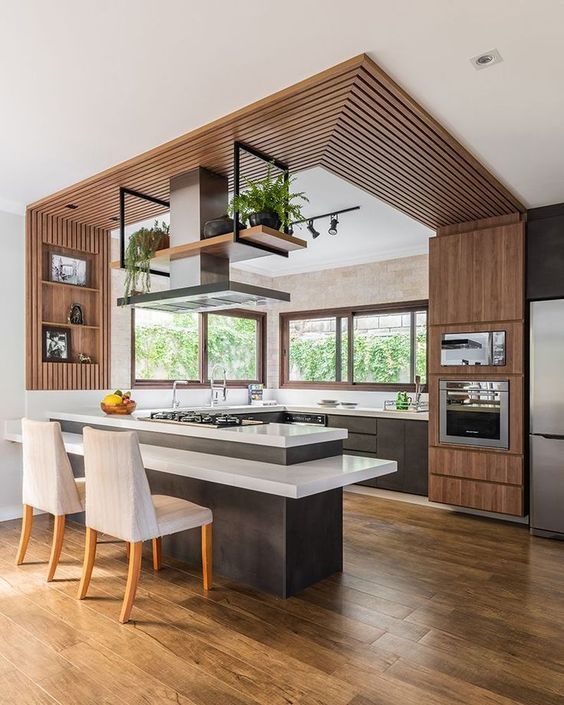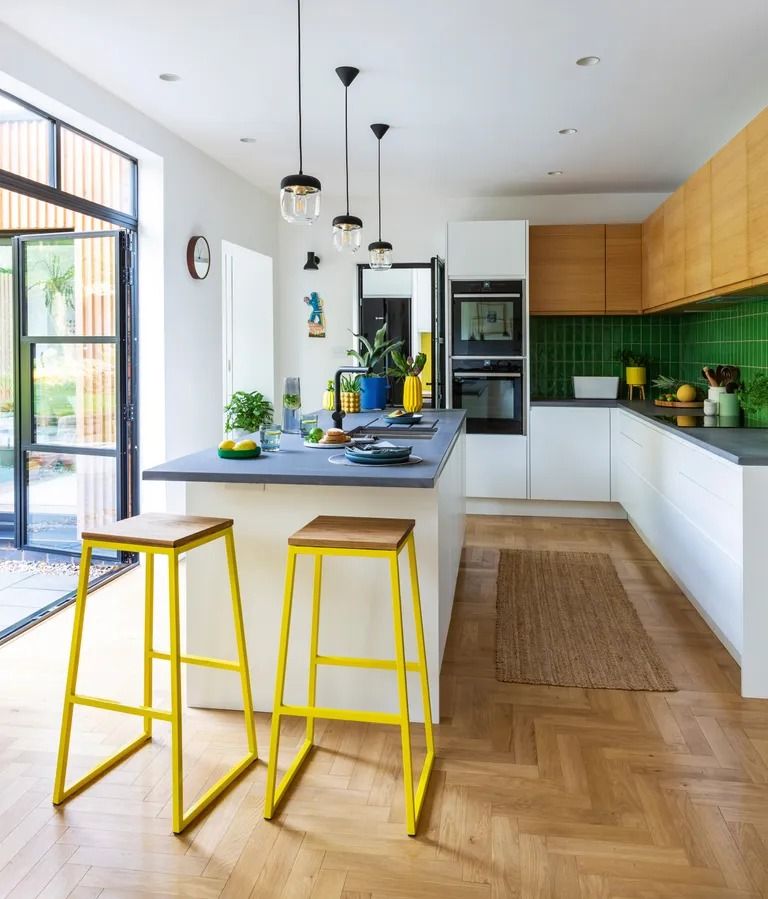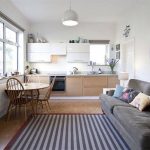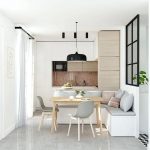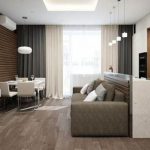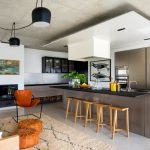One popular design trend for small homes is to combine the kitchen and living room into one open space. This not only maximizes the limited square footage available, but also creates a more social and inviting atmosphere for homeowners and guests. Here are some small open kitchen living room design ideas to help you make the most of your space.
One key consideration in designing a small open kitchen living room is to use light colors and materials to create a sense of spaciousness. Lighter colors reflect natural light and make the space feel brighter and larger. Opt for white or light-colored walls, cabinets, and furniture to create an airy and open feel.
Another important aspect to consider is the layout of the space. One popular layout for small open kitchen living rooms is to place the kitchen along one wall, with a small island or peninsula for additional counter space and seating. This layout allows for easy flow and movement between the kitchen and living room areas.
Incorporating multi-functional furniture pieces and storage solutions is also essential in a small open kitchen living room. Consider using furniture that can serve multiple purposes, such as a dining table that can double as a workspace or a coffee table with hidden storage compartments. Utilize wall-mounted shelves and cabinets to maximize vertical space and keep clutter at bay.
To define the separate areas within the open space, consider using area rugs to create visual boundaries between the kitchen and living room. This can help to break up the space and give each area its own distinct personality. Additionally, using different lighting fixtures for each area can help delineate the different functions of the space.
Incorporating plants and greenery into your small open kitchen living room can add a touch of nature and freshness to the space. Consider placing potted plants on shelves, countertops, or in hanging planters to bring life and color into the room. Plants can also help to purify the air and create a more welcoming and relaxing environment.
Lastly, don’t be afraid to add personal touches and decorative elements to make the space feel more cozy and inviting. Incorporate artwork, throw pillows, rugs, and other accessories that reflect your personal style and personality. By carefully considering the design and layout of your small open kitchen living room, you can create a functional and stylish space that meets all of your needs and preferences.
 bebadesign Interior Design Ideas
bebadesign Interior Design Ideas
