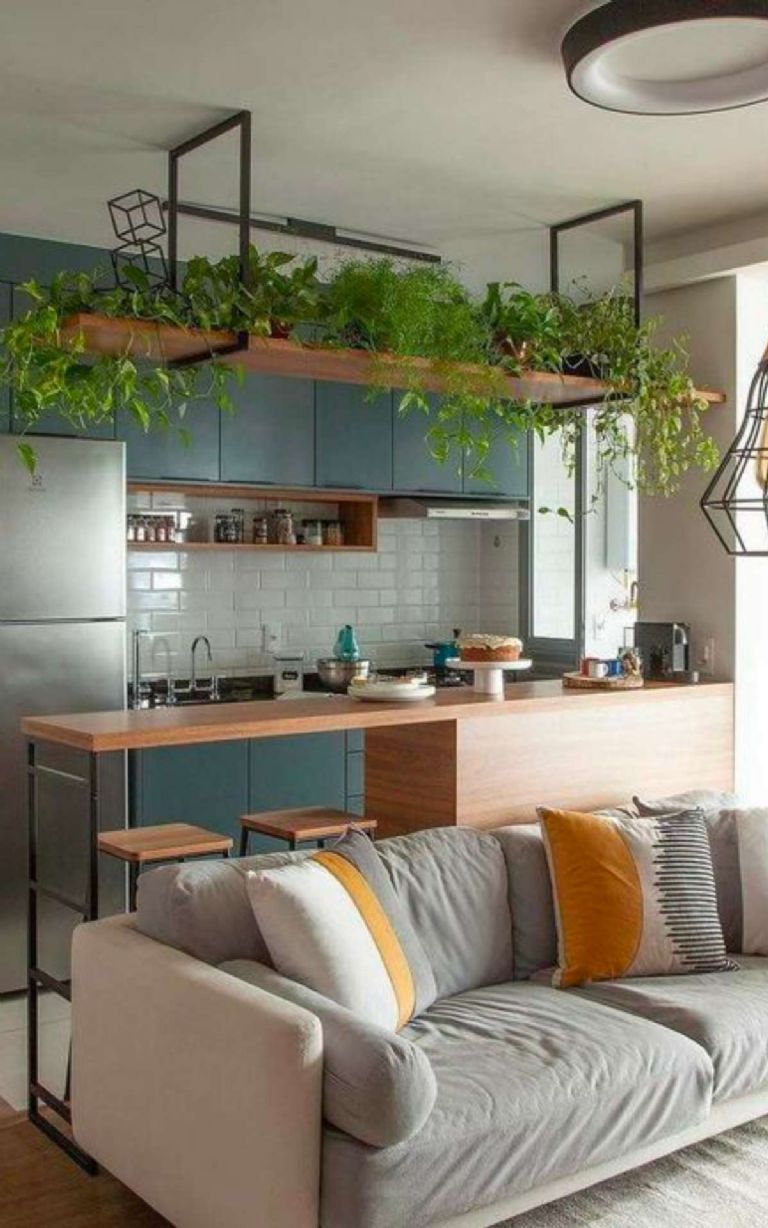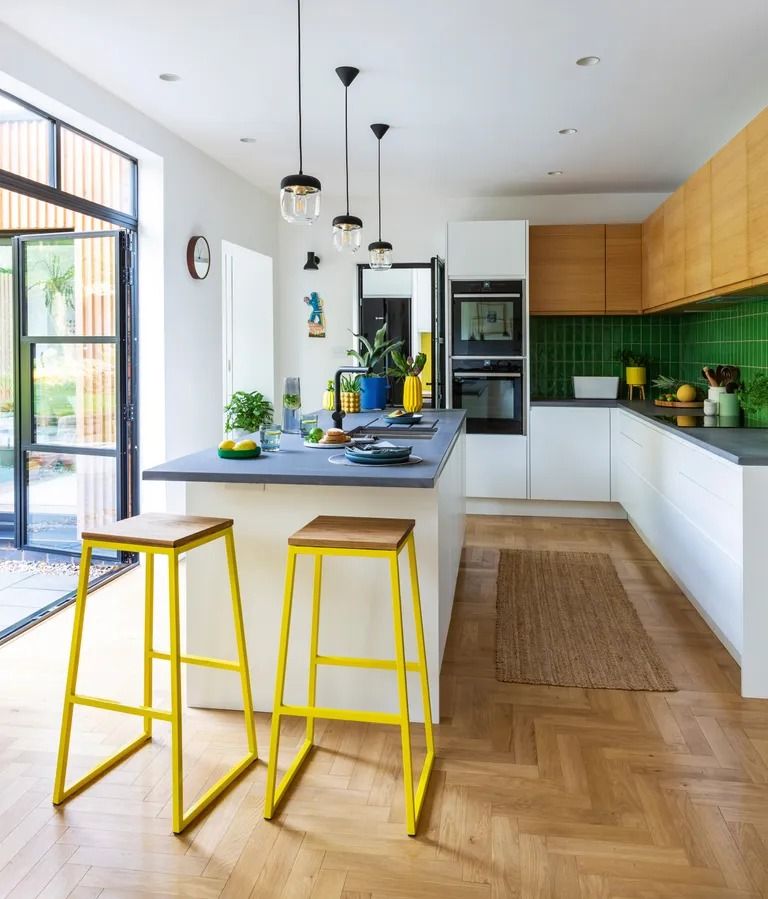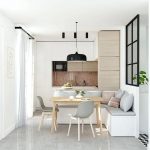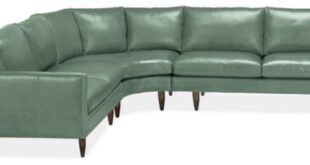When it comes to small spaces, designing an open kitchen living room can be a challenge. However, with the right ideas and strategies, you can create a functional and stylish space that feels open and airy. Here are some design ideas to help you make the most of your small open kitchen living room.
One great way to maximize space in a small open kitchen living room is to incorporate a multifunctional island. Not only does an island provide extra counter space for meal prep and serving, but it can also double as a dining table or work area. Look for a slimline design with built-in storage to minimize clutter and keep the space feeling open.
Another key design idea for a small open kitchen living room is to keep the color palette light and neutral. Opt for whites, creams, and light grays to create a sense of space and airiness. You can add pops of color through accessories like throw pillows, rugs, and artwork to bring personality and warmth to the room.
In a small open kitchen living room, every inch of space counts. Consider utilizing vertical storage options like shelves or hanging planters to maximize storage without taking up valuable floor space. You can also look for furniture with built-in storage compartments or choose pieces that can serve multiple functions, such as a sleeper sofa or storage ottoman.
Lighting is another crucial element in a small open kitchen living room design. To create a bright and inviting space, incorporate a mix of overhead lighting, task lighting, and ambient lighting. Consider installing pendant lights over the kitchen island, sconces on the walls, and floor lamps in the living room area to create a well-lit and cozy atmosphere.
To visually divide the kitchen and living room areas in a small open space, consider using different flooring materials or rugs. You can use a different color or pattern of flooring in each area to create a subtle separation while maintaining a cohesive overall look. Rugs can also help define specific zones within the open space, such as a dining area or seating area.
Lastly, don’t be afraid to experiment with different layouts and arrangements in your small open kitchen living room. Try placing furniture at different angles, moving pieces around, and reconfiguring the space to find the best flow and functionality. By staying flexible and open to new ideas, you can create a stylish and functional small open kitchen living room that meets your needs and reflects your personal style.
 bebadesign Interior Design Ideas
bebadesign Interior Design Ideas














