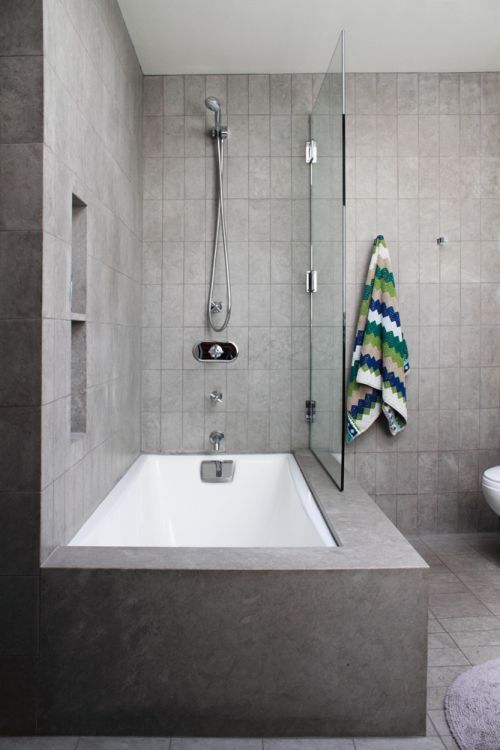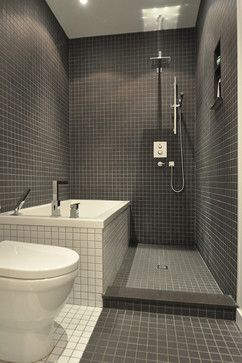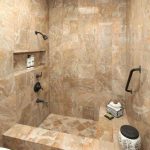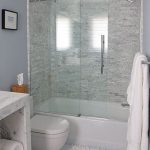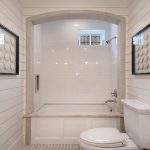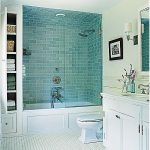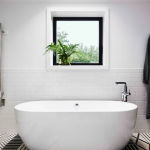When it comes to small bathroom design, it can be challenging to fit in both a bathtub and a shower. However, with careful planning and strategic use of space, it is possible to create a functional and attractive bathroom that includes both features.
One option for incorporating a bathtub and shower in a small bathroom is to choose a combination unit. These units typically feature a shower and bathtub combined in one compact unit, saving valuable floor space. This can be a great solution for bathrooms where space is at a premium.
Another option is to install a shower over the bathtub. This layout can work well in small bathrooms, as it allows for both a bathtub and a shower without taking up additional floor space. This design can also create a more open and spacious feel in the bathroom.
For those who prefer a separate bathtub and shower, consider placing the bathtub against one wall and the shower against another. This layout can help to maximize the use of space while creating distinct areas for each feature. Installing a glass shower enclosure can also help to visually open up the space and make the bathroom feel larger.
To make the most of a small bathroom with a bathtub and shower, consider incorporating clever storage solutions. Install shelves or built-in niches in the shower area to store toiletries and keep the space organized. Utilize wall-mounted cabinets or floating shelves above the bathtub to store towels and other essentials.
Finally, consider the use of light and color to enhance the design of a small bathroom with a bathtub and shower. Opt for light, neutral colors to create a bright and airy feel, which can help to visually expand the space. Incorporate ample lighting, including both overhead lighting and task lighting around the bathtub and shower, to create a well-lit and inviting environment.
 bebadesign Interior Design Ideas
bebadesign Interior Design Ideas
