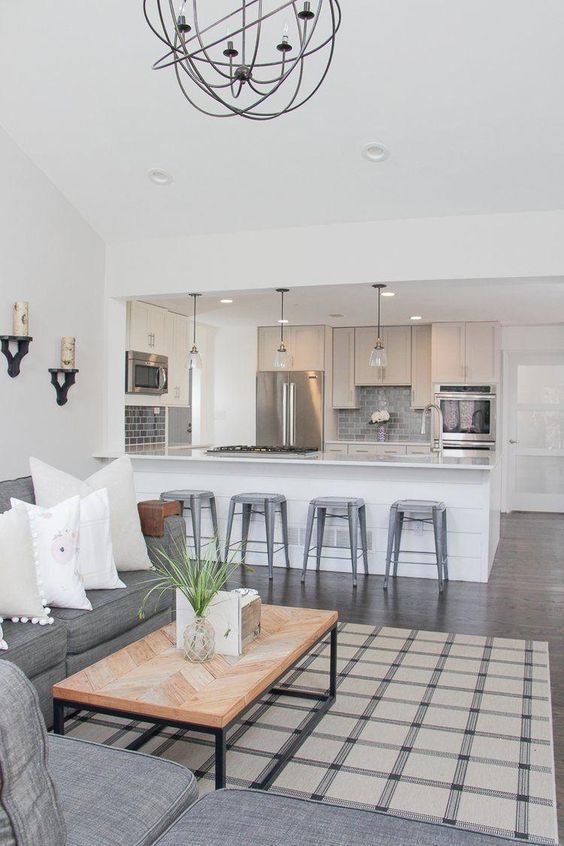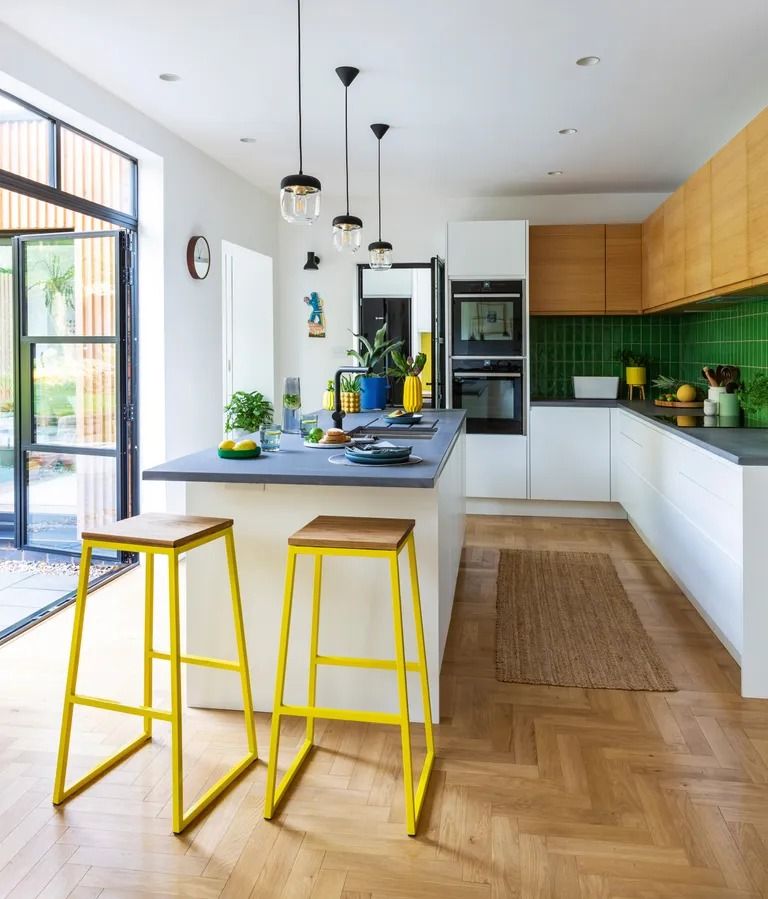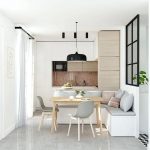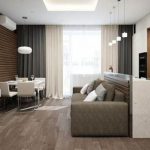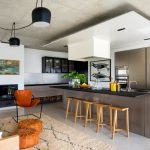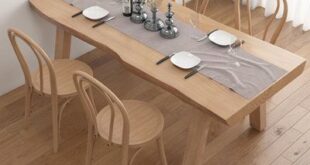Open concept living spaces have become increasingly popular in modern interior design, especially in smaller homes where space is limited. One of the most common open floor plan arrangements is the small open kitchen living room design. This layout seamlessly combines the kitchen and living room into one cohesive space, making it perfect for entertaining guests or simply enjoying quality time with family.
When it comes to designing a small open kitchen living room, maximizing space is key. One effective way to do this is by incorporating multi-functional furniture pieces, such as a kitchen island that doubles as a dining table or a sofa that can also be used as a guest bed. This not only saves space but also adds versatility to the room.
Utilizing light colors and ample lighting is another essential design element for small open kitchen living rooms. Light colors such as whites, creams, and pastels can help create a sense of openness and airiness, making the space appear larger than it actually is. Additionally, incorporating plenty of natural light through large windows or skylights can further enhance the feeling of spaciousness.
Incorporating clever storage solutions is crucial in a small open kitchen living room design. Opting for built-in cabinets, shelving units, and hidden storage compartments can help keep clutter at bay and make the space feel more organized and streamlined. Additionally, utilizing vertical wall space for storage can help maximize storage capacity without taking up precious floor space.
Creating visual separation between the kitchen and living room areas is important in a small open layout. This can be achieved through the use of different flooring materials, area rugs, or furniture placement. Additionally, using decorative room dividers, such as sliding doors or partitions, can help delineate and define the separate functions of each space while still maintaining an open feel.
Lastly, adding personal touches and decorative accents can help enhance the overall aesthetic of a small open kitchen living room design. Incorporating artwork, decorative throw pillows, plants, and other accessories can inject personality and warmth into the space. By carefully curating these elements, homeowners can create a stylish and functional living space that is both practical and inviting.
 bebadesign Interior Design Ideas
bebadesign Interior Design Ideas
